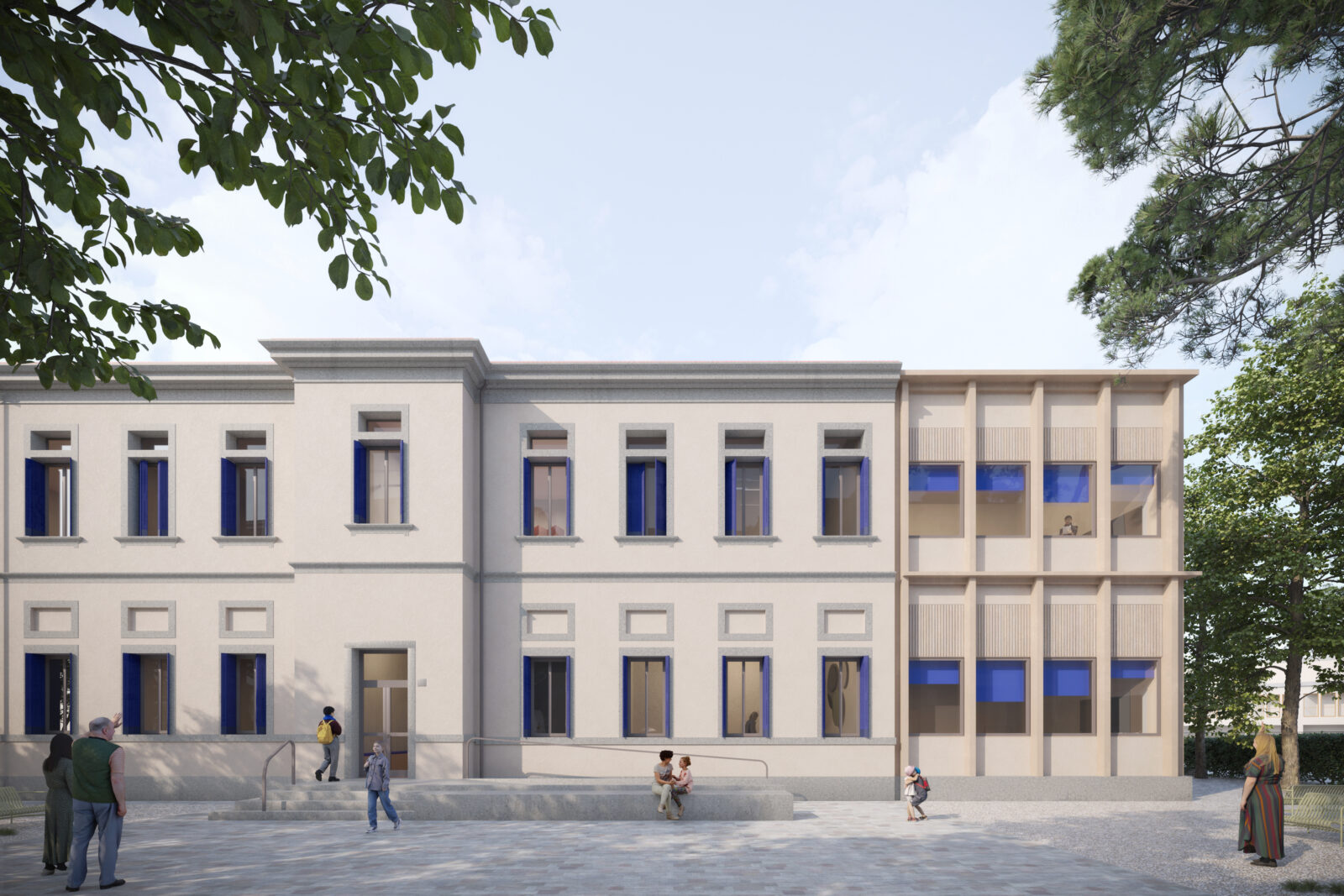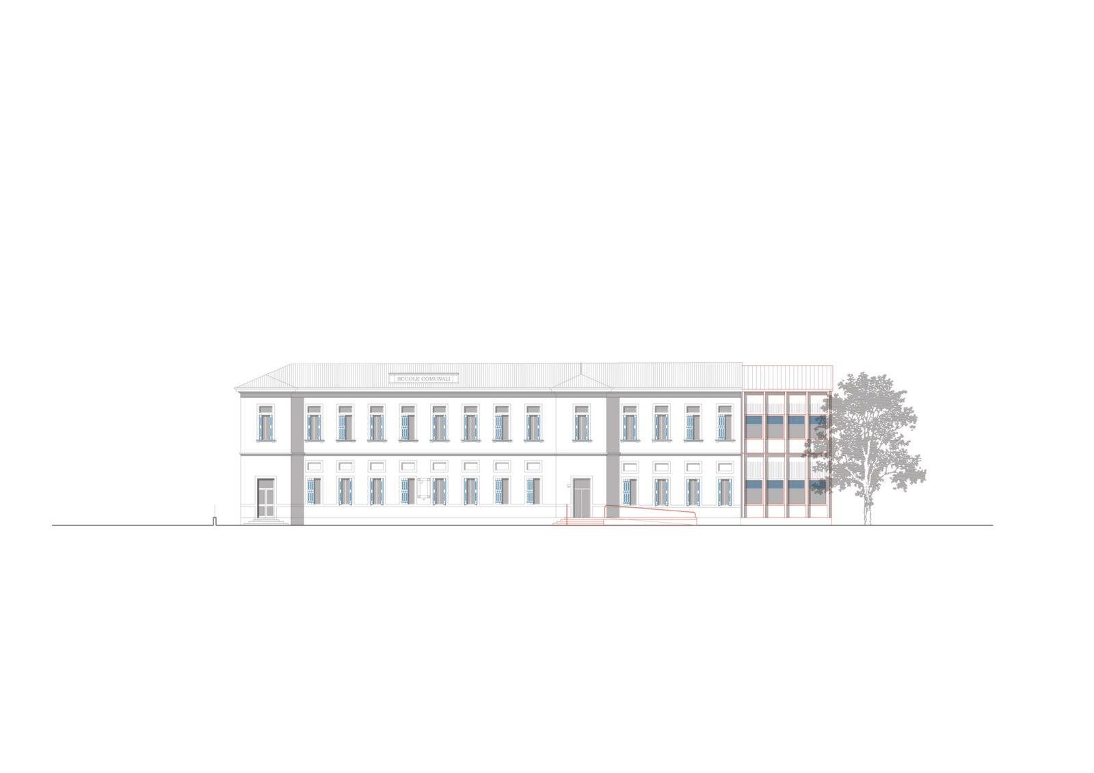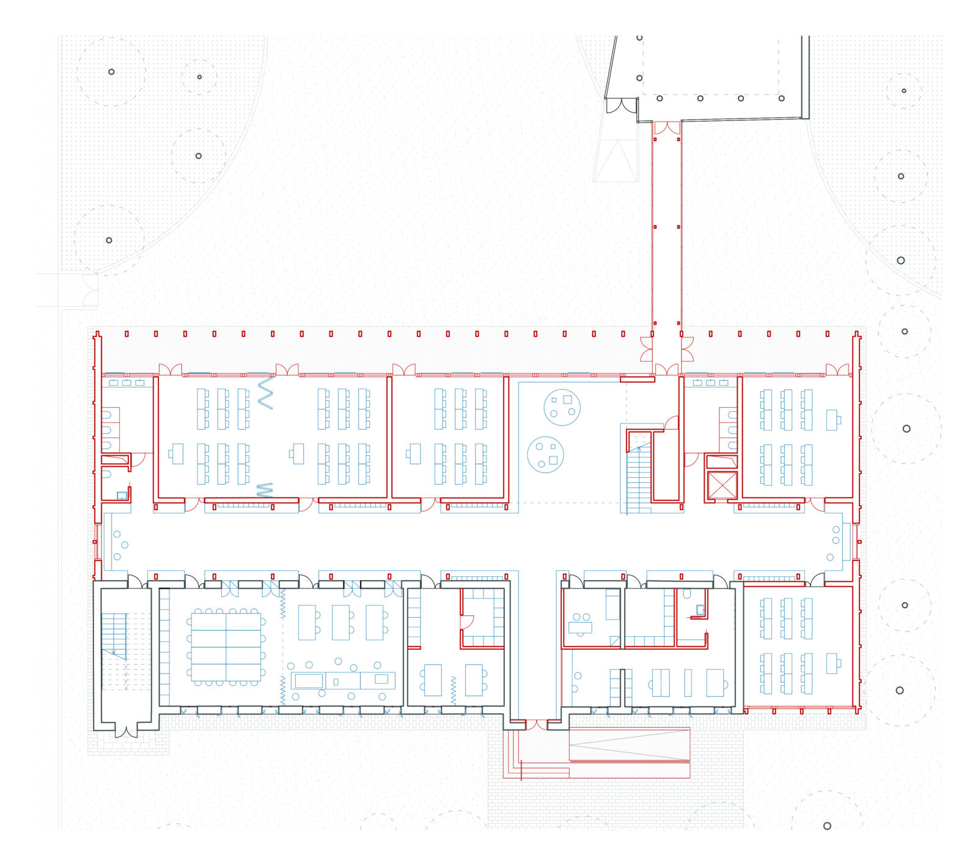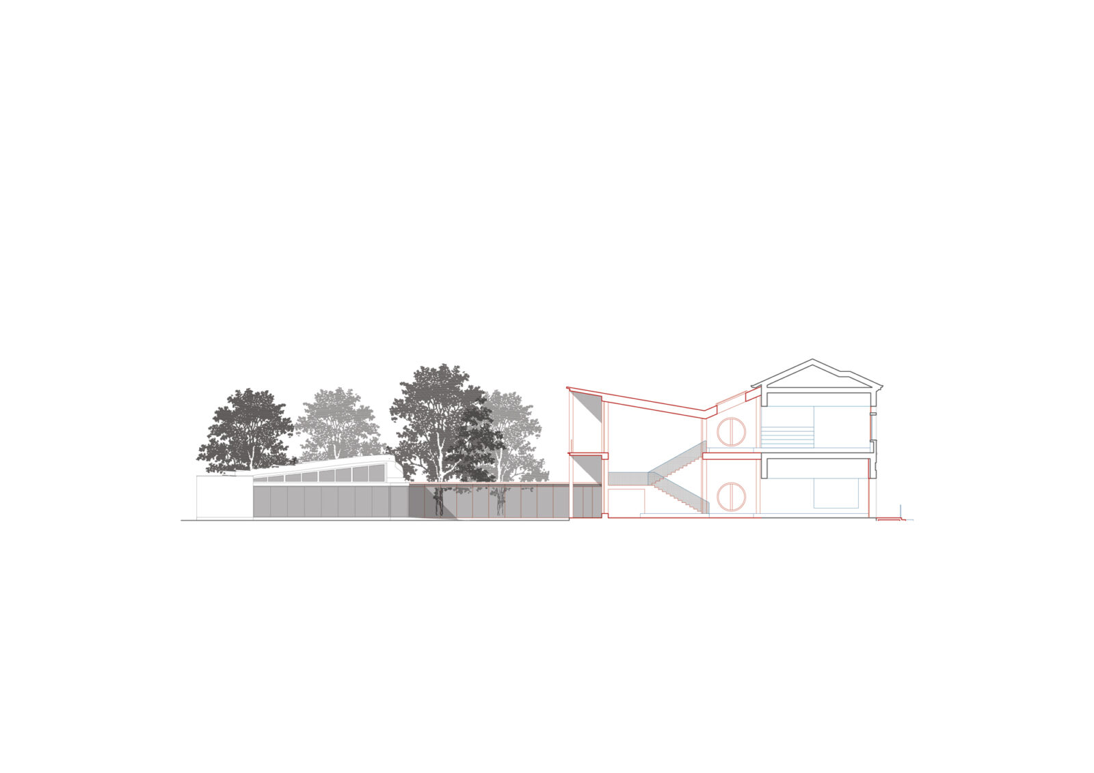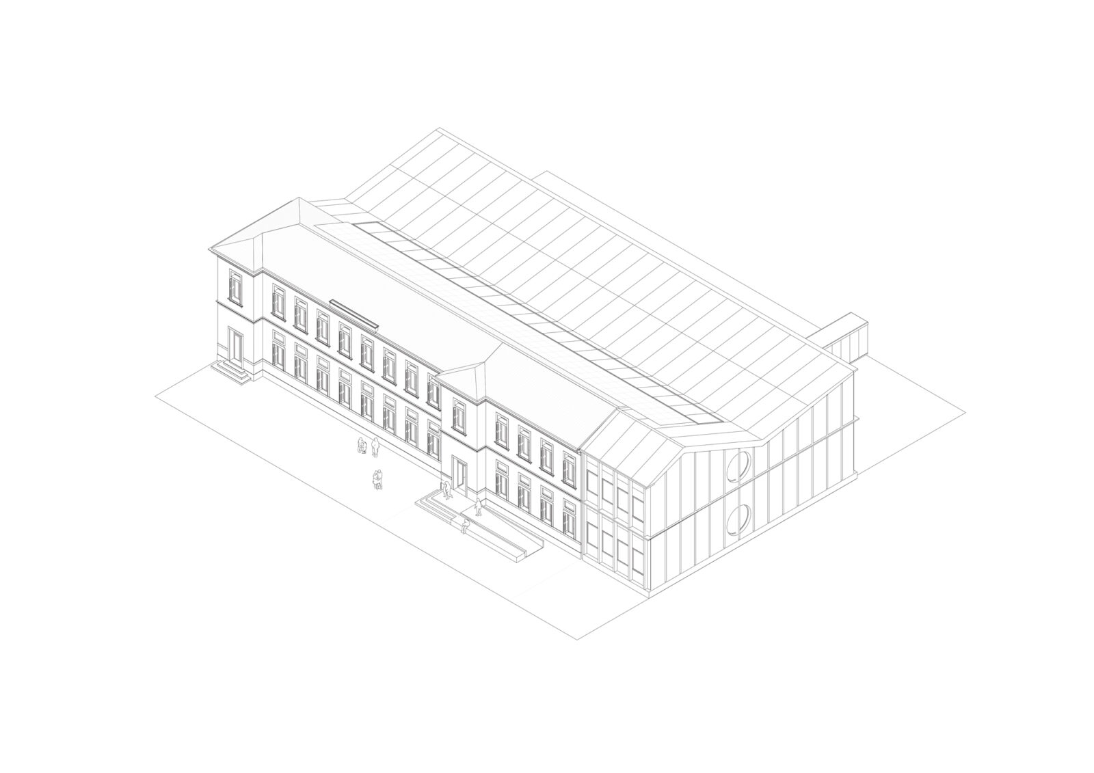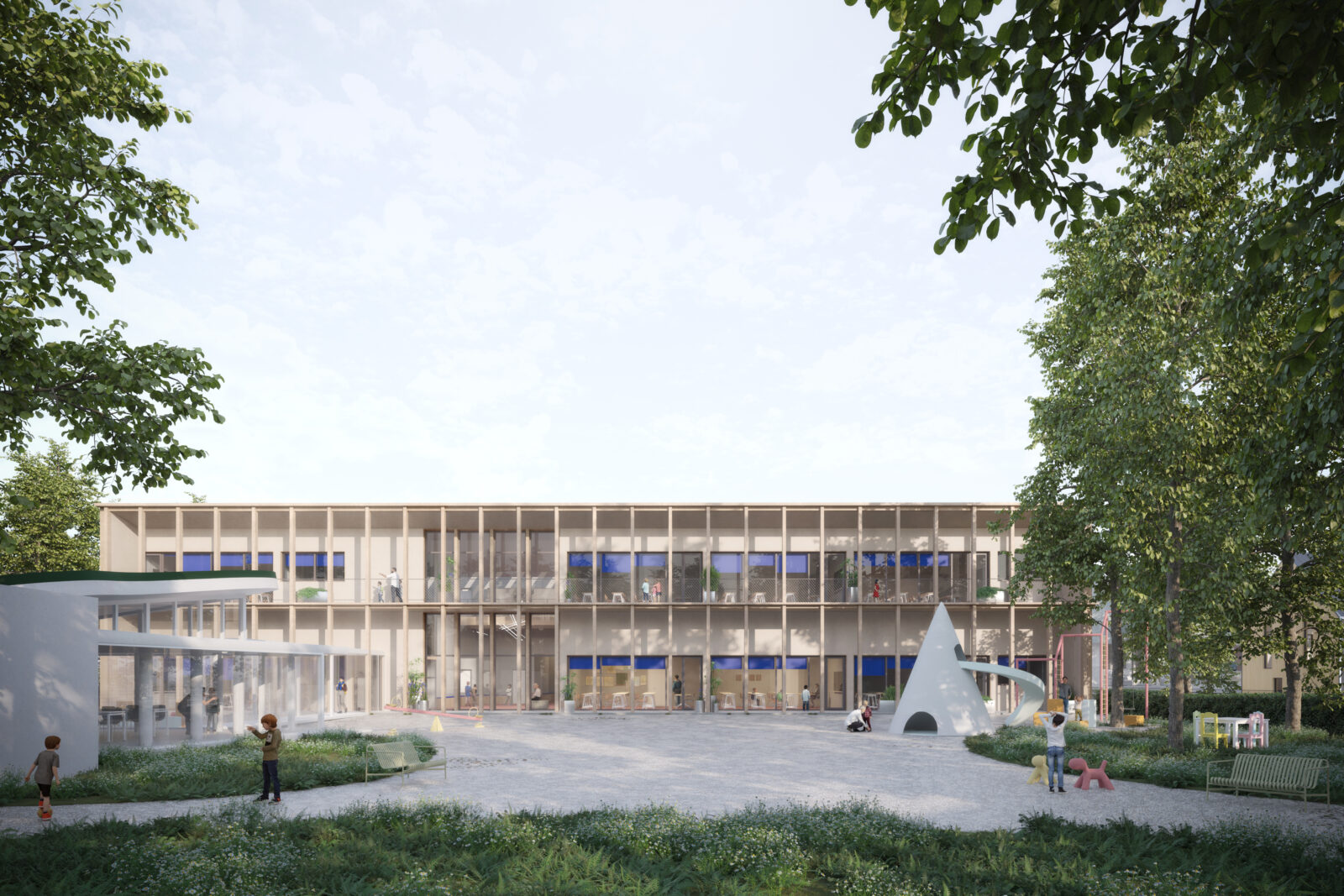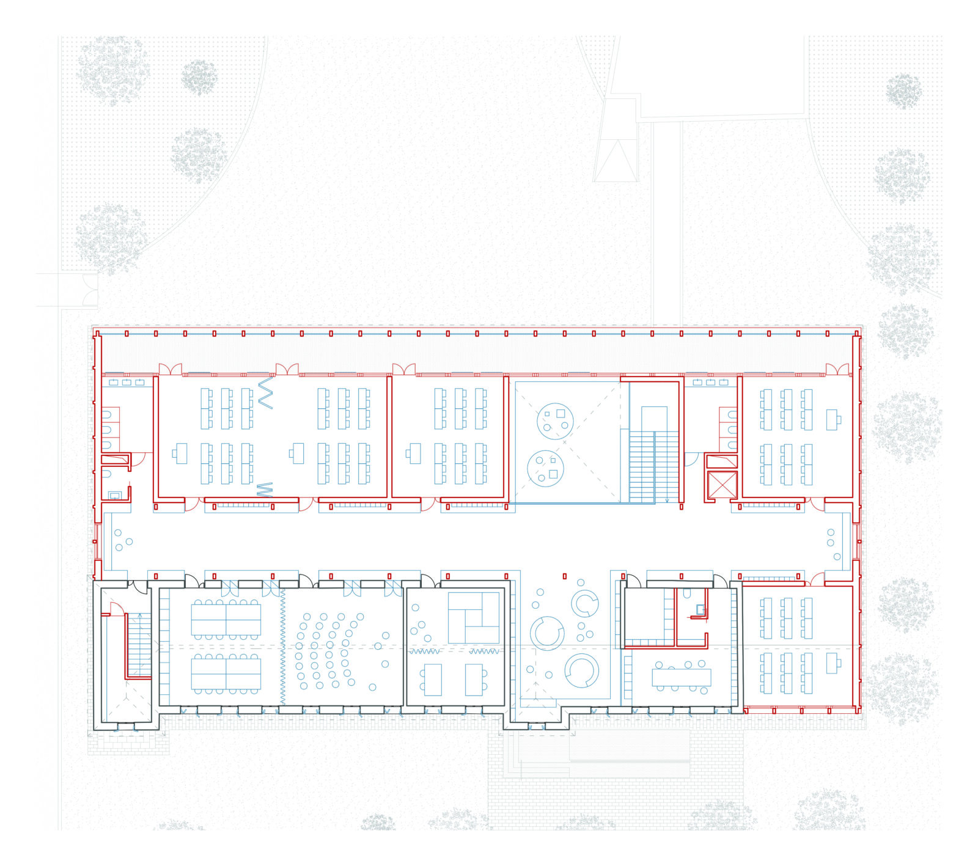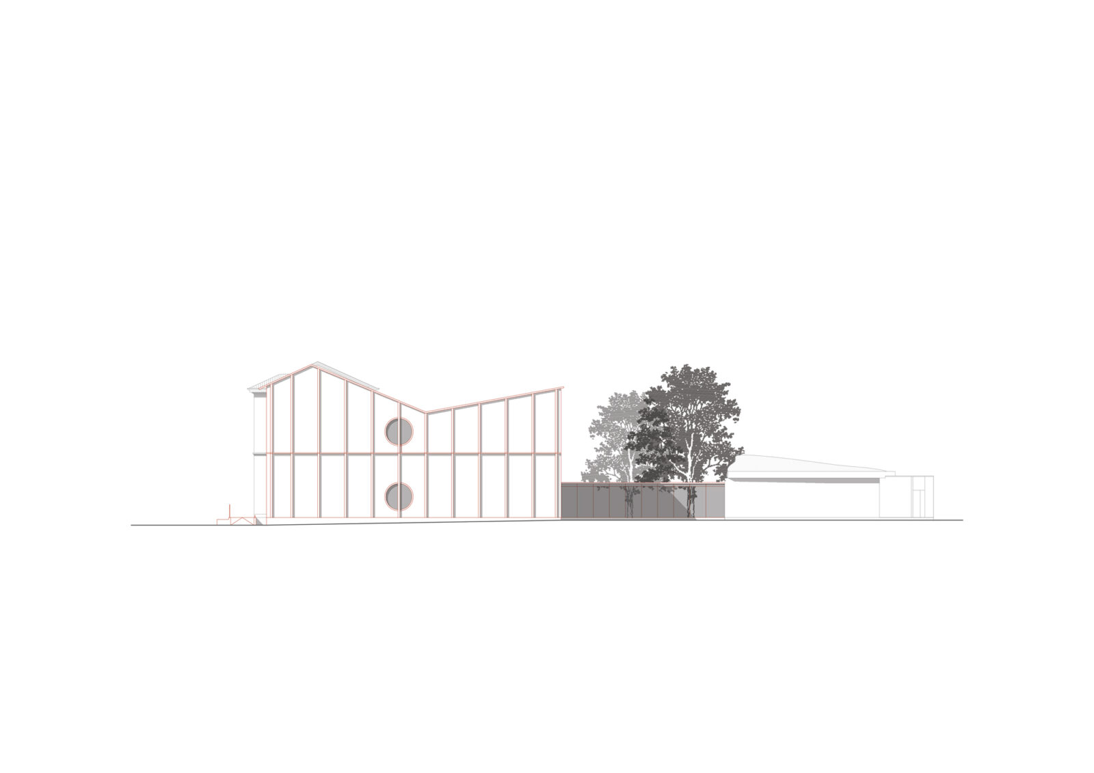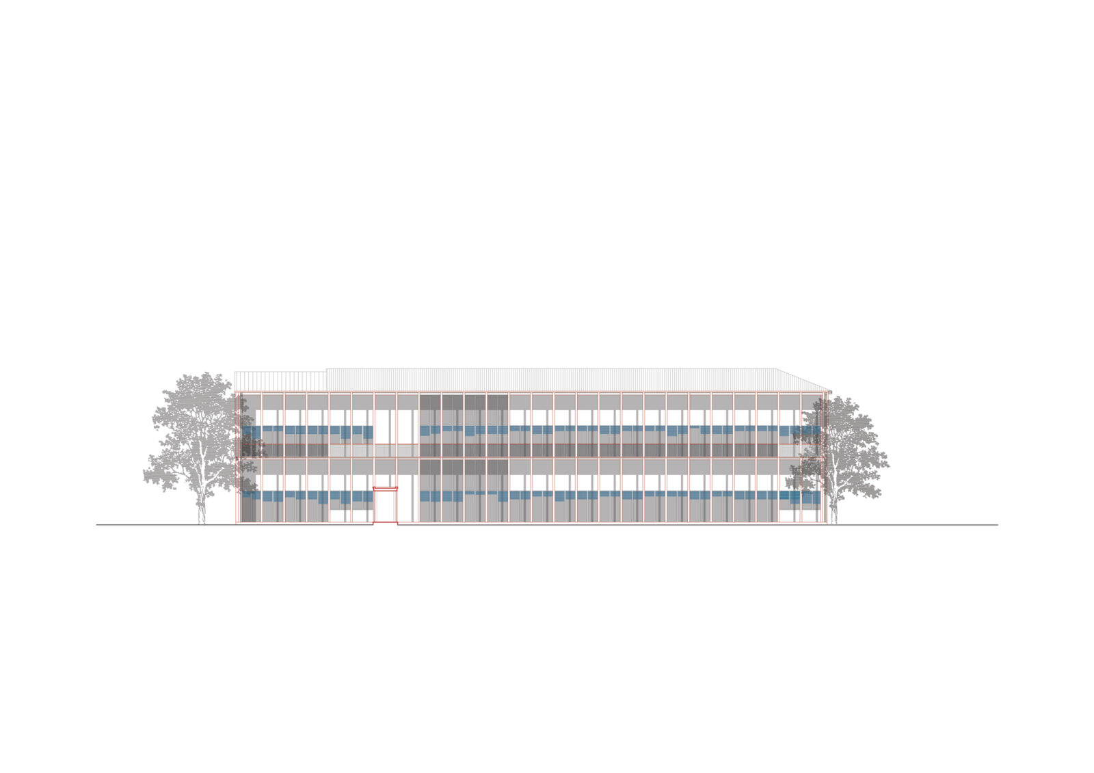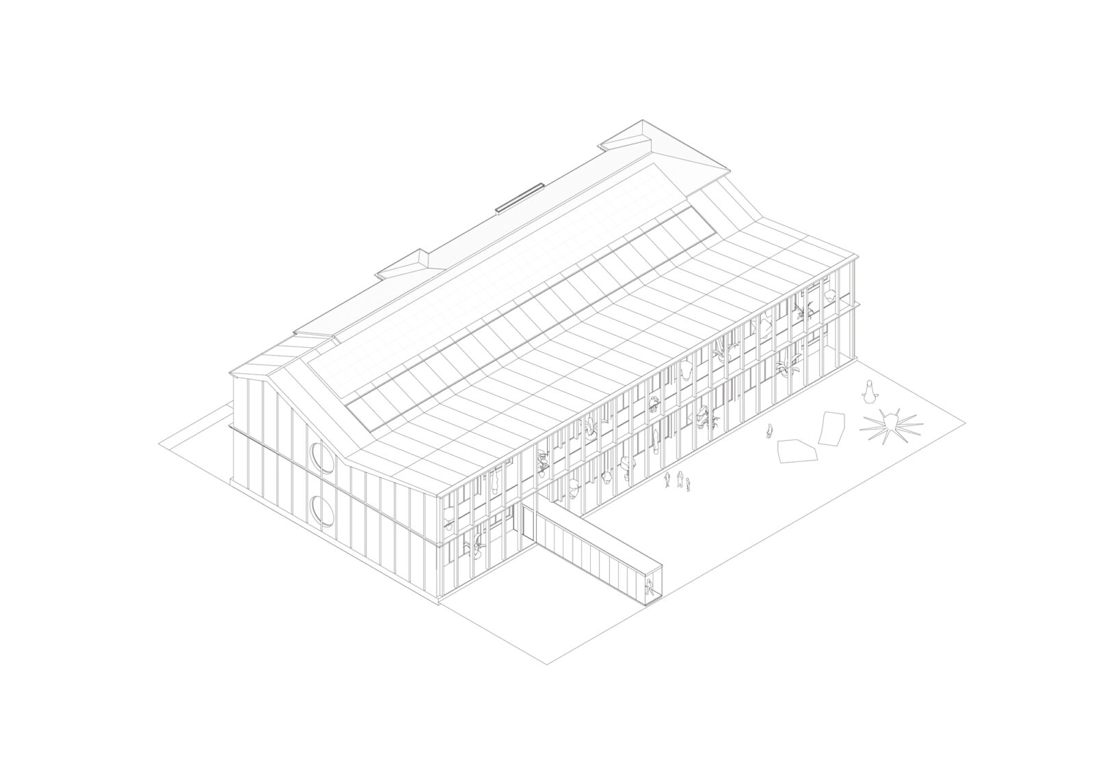Primary School Grigoletti Pordenone
The project enhances the historic core of the school, eliminating superfetations and restoring the original entrance. The new volumes fit around the existing building, taking up its morphology and proportions, with a segmented roof that creates continuity between old and new. The entrance is redefined by a podium with a ramp and seating, integrating accessibility and sociality. The interior spaces are distributed axially, with a double-height atrium and flexible classrooms connected by equipped pathways. The west façade is a two-level portico, while the envelope echoes the rhythm of the historic building, with a low environmental impact glulam structure.
Client: Comune di Pordenone
Year: 2024
Location: Pordenone, Italia
Architectural design: AFSa (Antonio Acocella, Pietro Seghi) + OPPS (Francesco Polci, Antonio Salvi, Paola Chiriatti)
Collaborators: Tommaso Vangi, Frida Sandhel, Alessio Solari (AFSa) + Davide Ferrera (OPPS)

