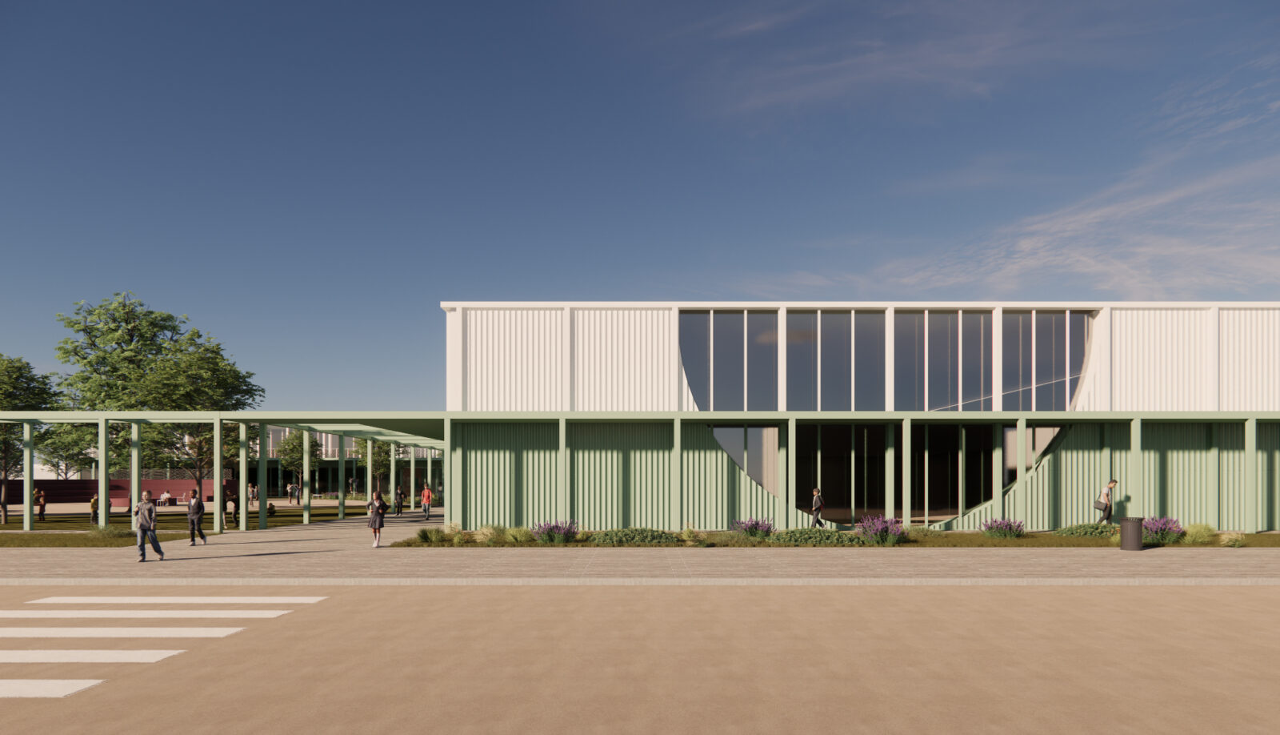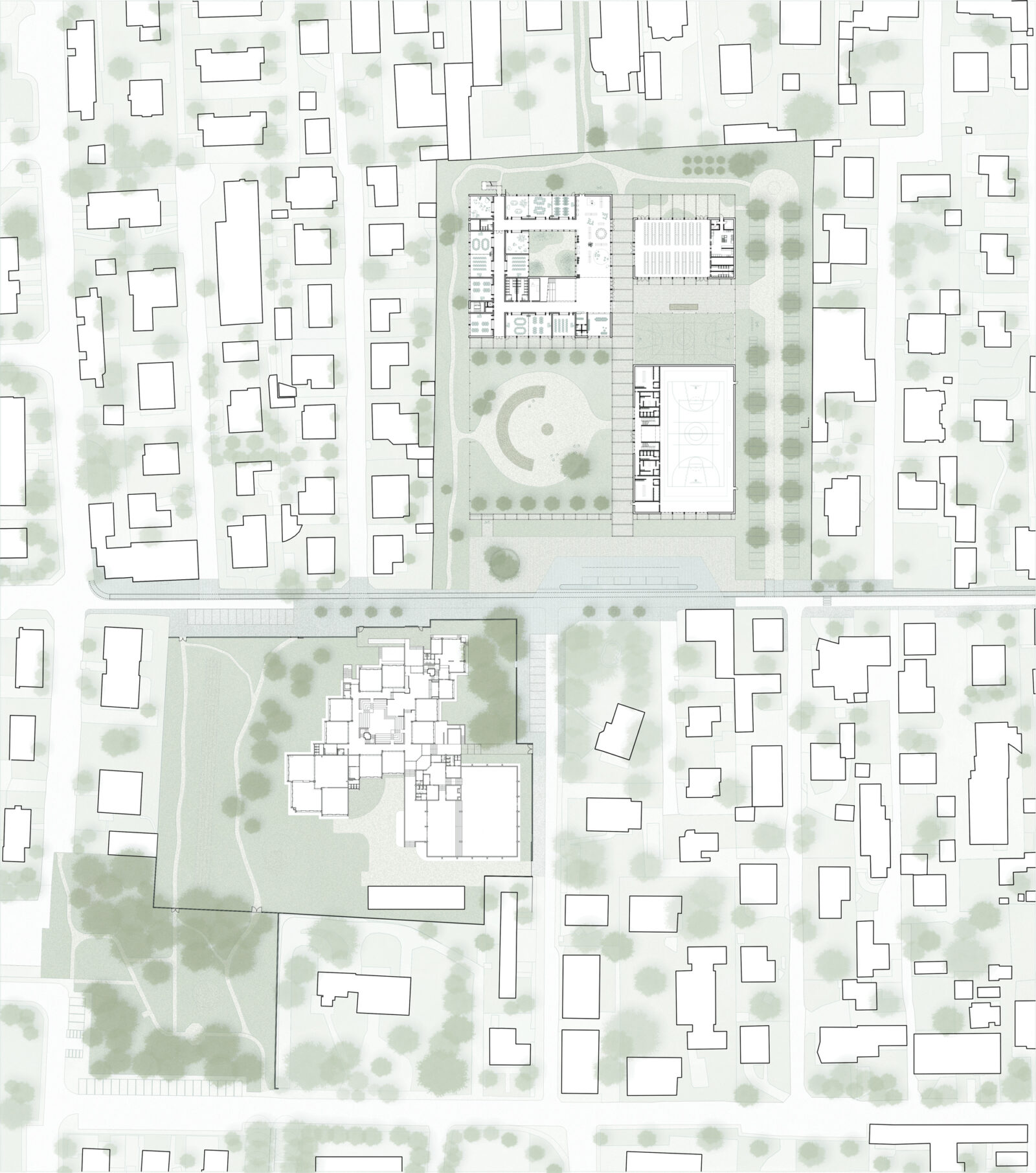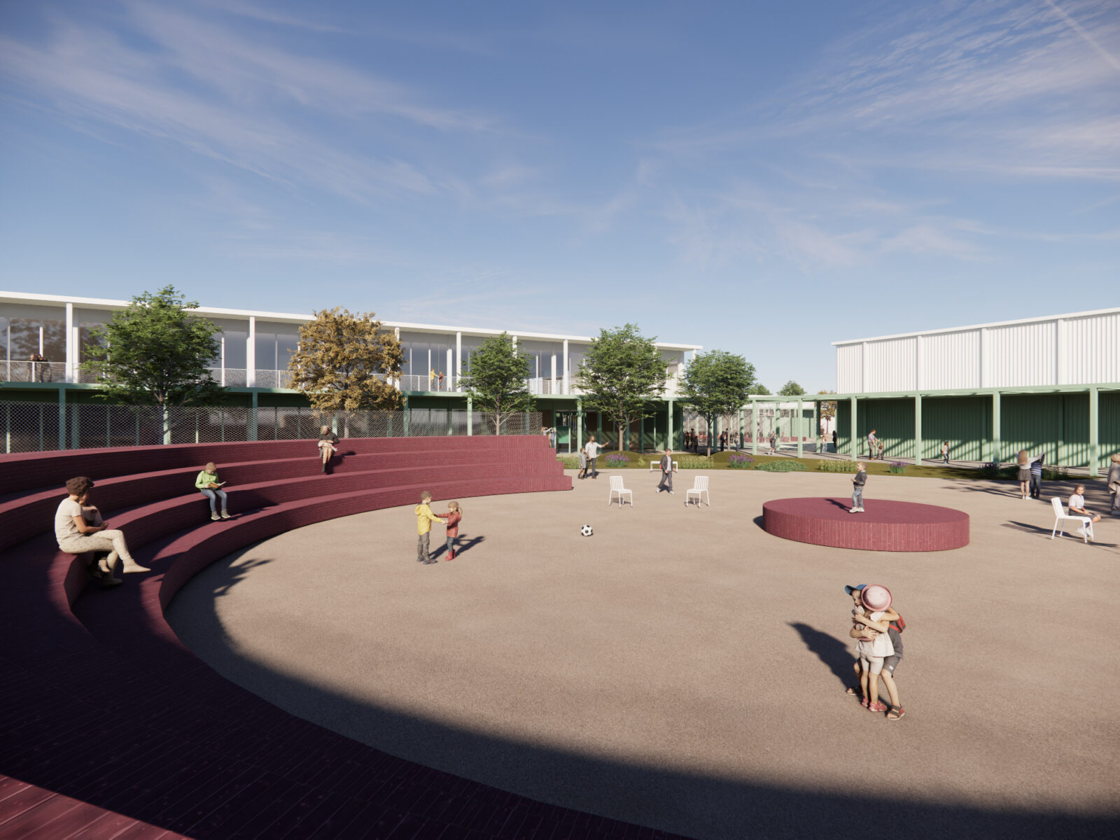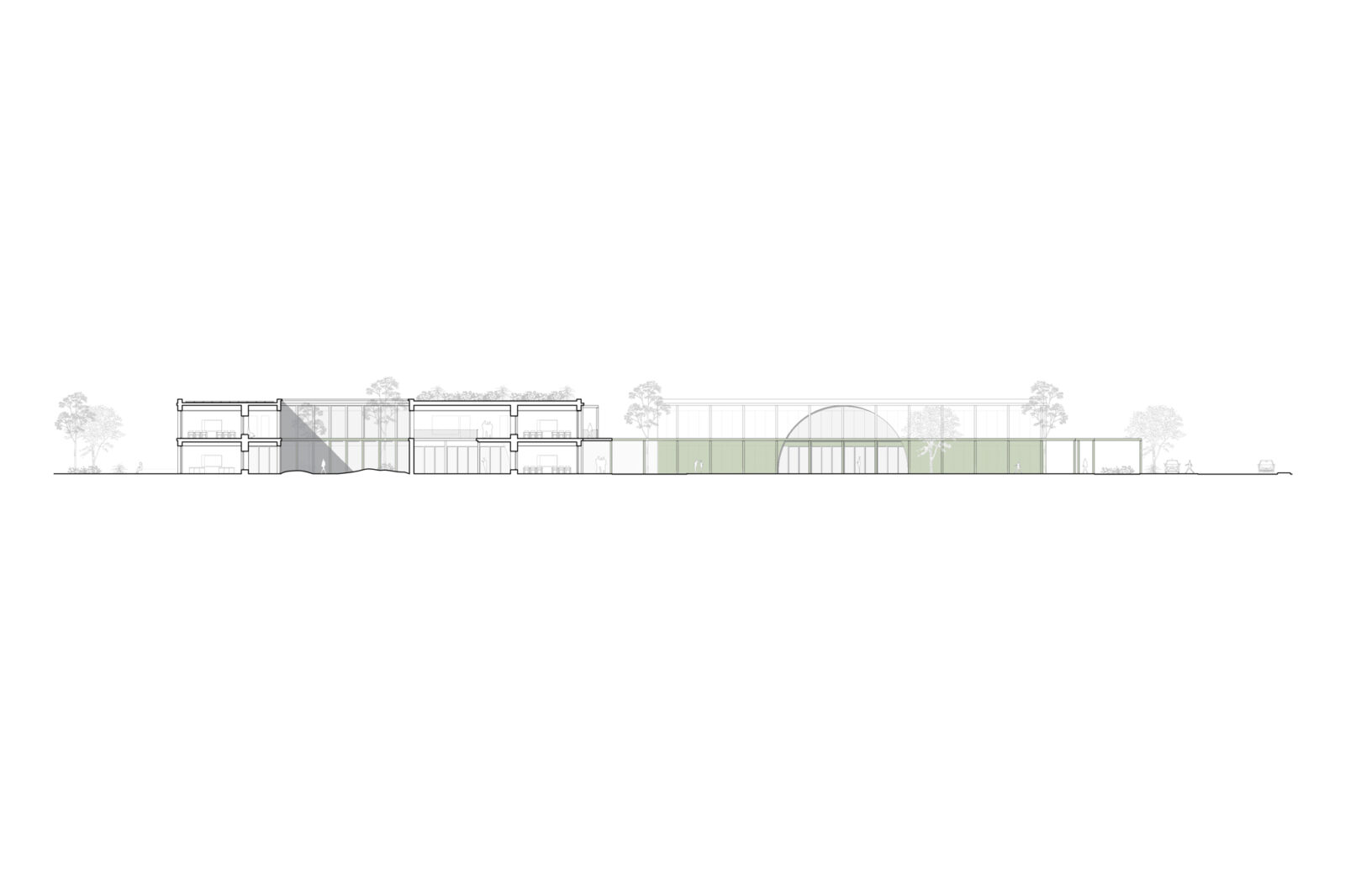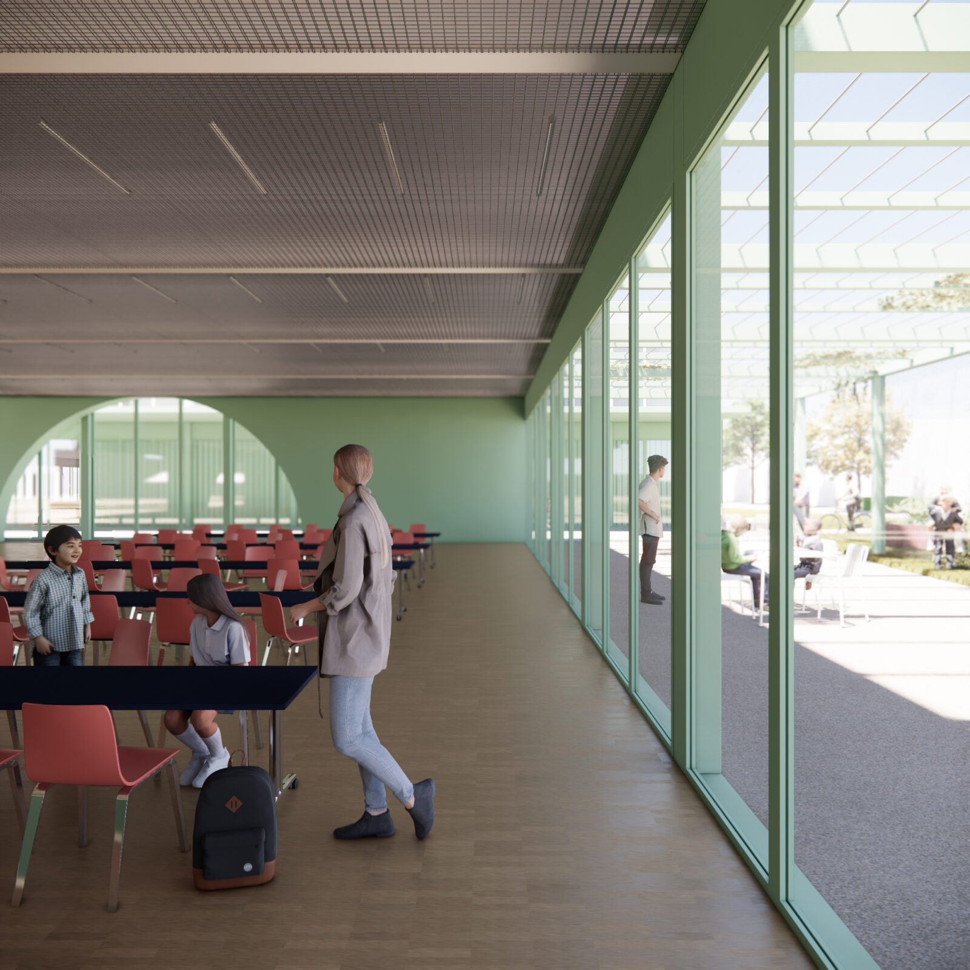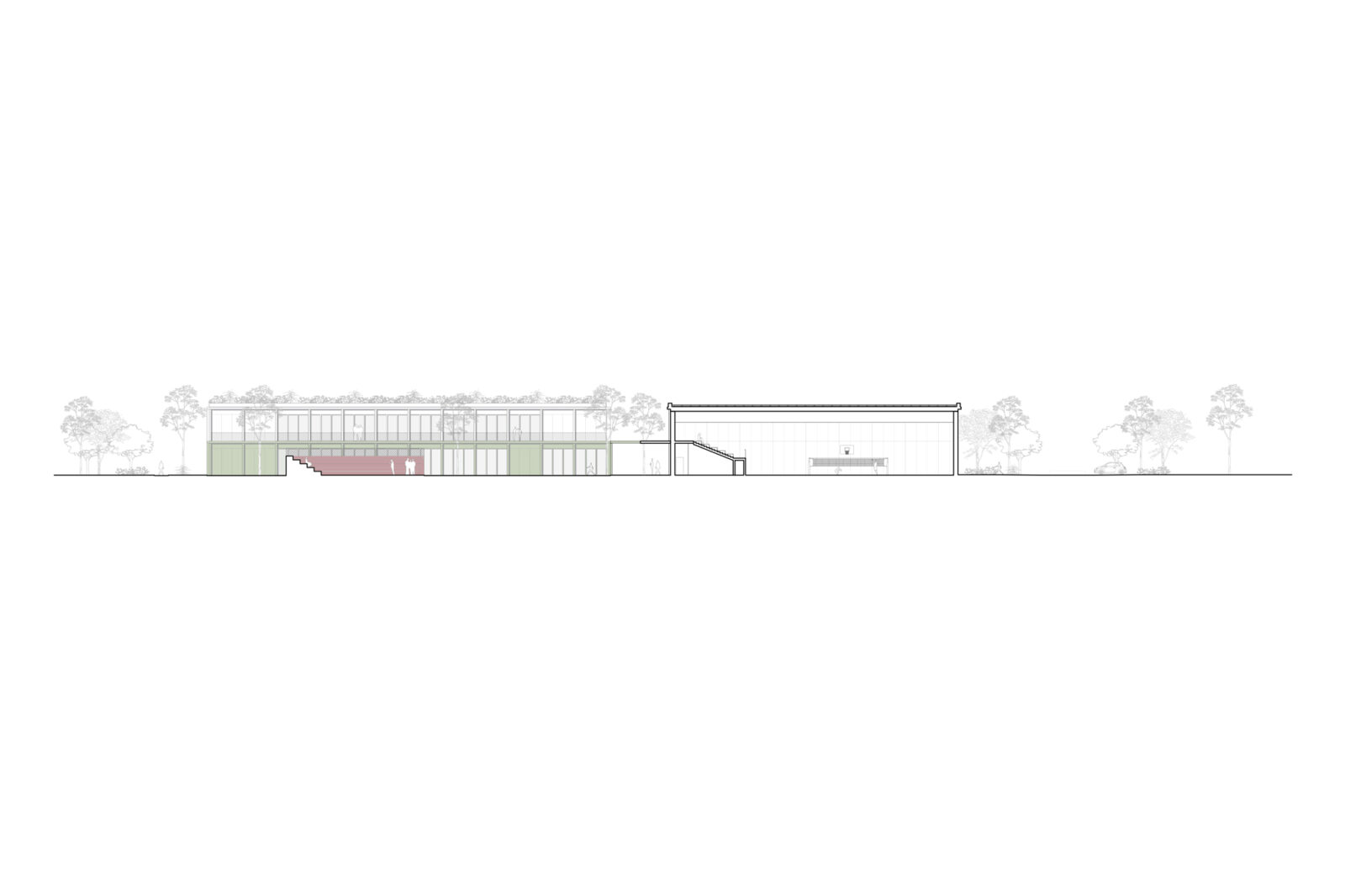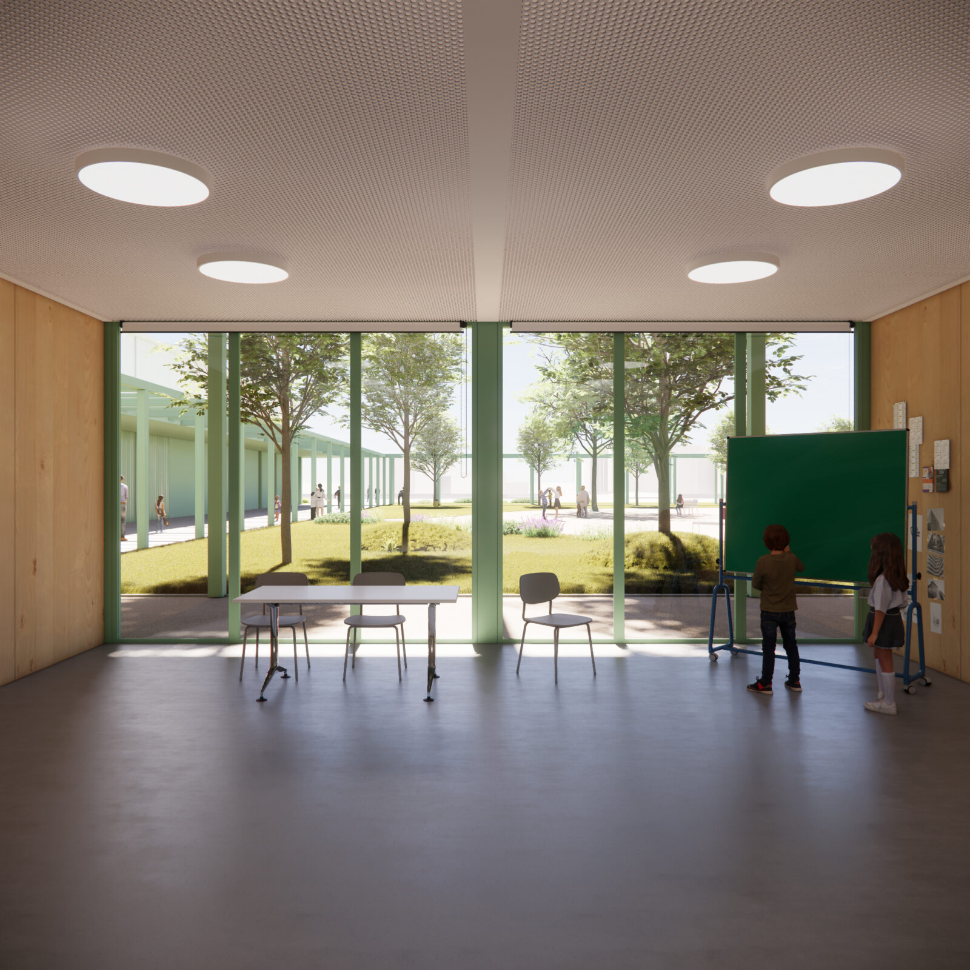New primary school Biassono
The image of the new school complex is entrusted to a modular volumetric composition created through the use of metal as the structure and external finish, a rapid, dry construction system with low environmental impact. The volumes are characterised chromatically by a light green base plate surmounted by white volumes. Opaque and transparent façade modules alternate, with different rhythms depending on their function, while large semi-circular openings frame the entrances and the main views of the buildings. The paths, highlighted by the presence of a light pergola, unite all the buildings in the complex and ensure safe passage across the site.
Cliente: Provincia di Monza e della Brianza
Anno: 2024
Luogo: Biassono (MB), Italia
Progetto architettonico: AFSa (Antonio Acocella, Pietro Seghi)
Landscape design: Renna Studio (Angelo Renna)
Collaboratori: Tommaso Vangi, Frida Sandhel, Alessio Solari, Eleni Tsilh

