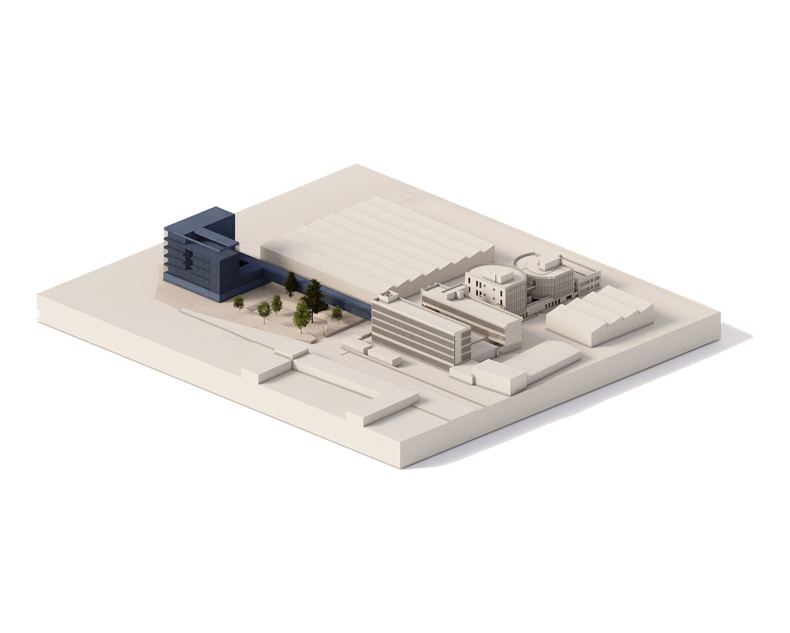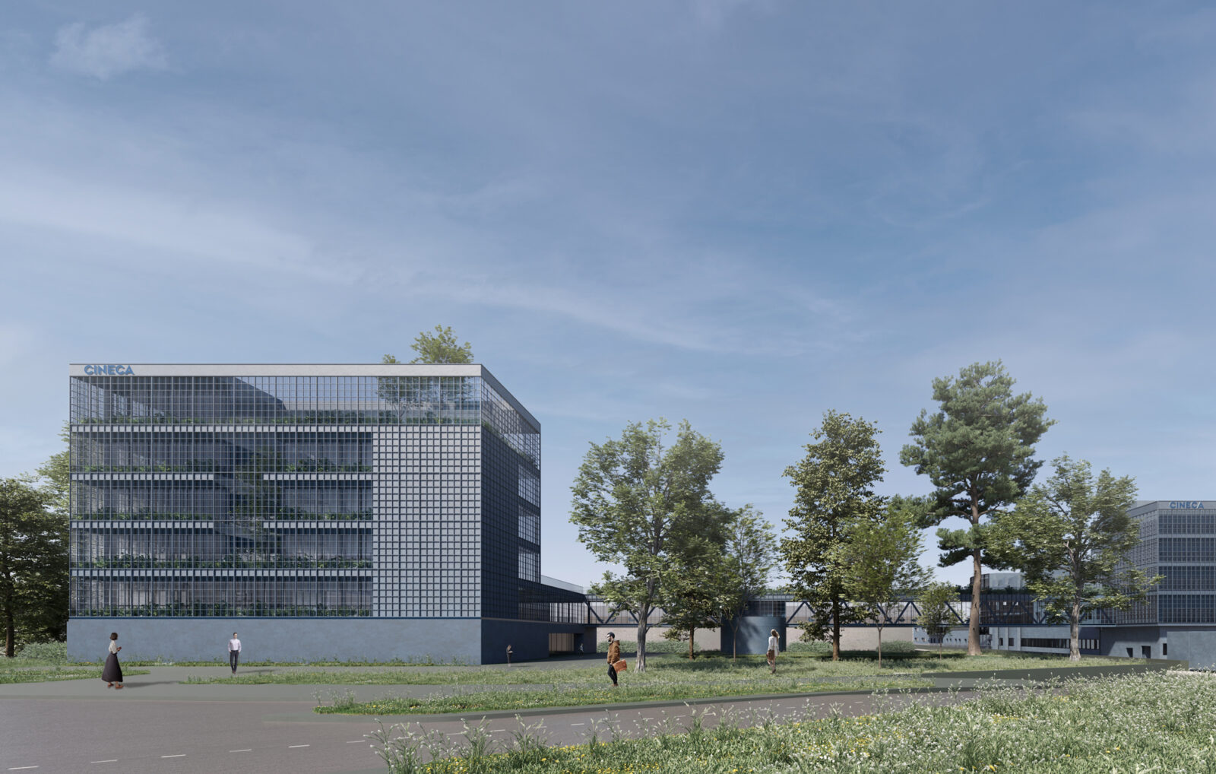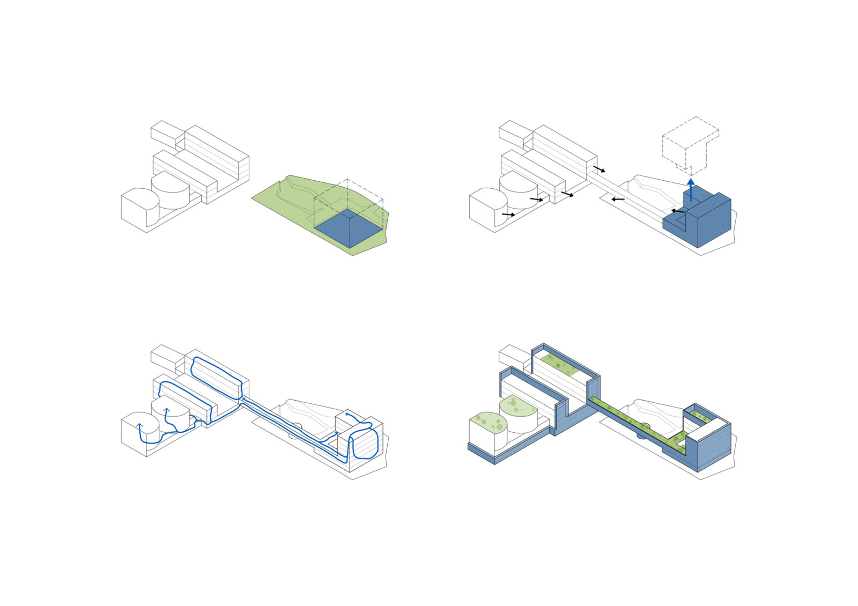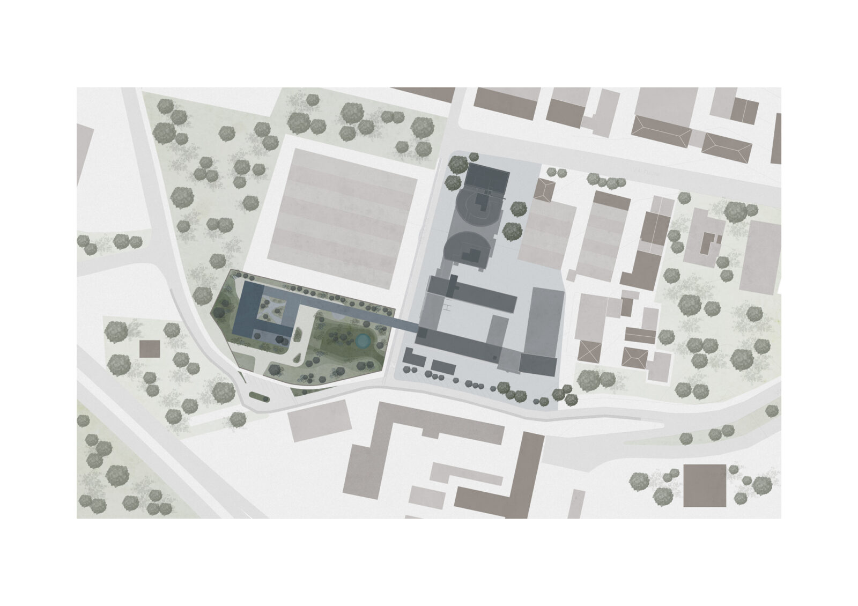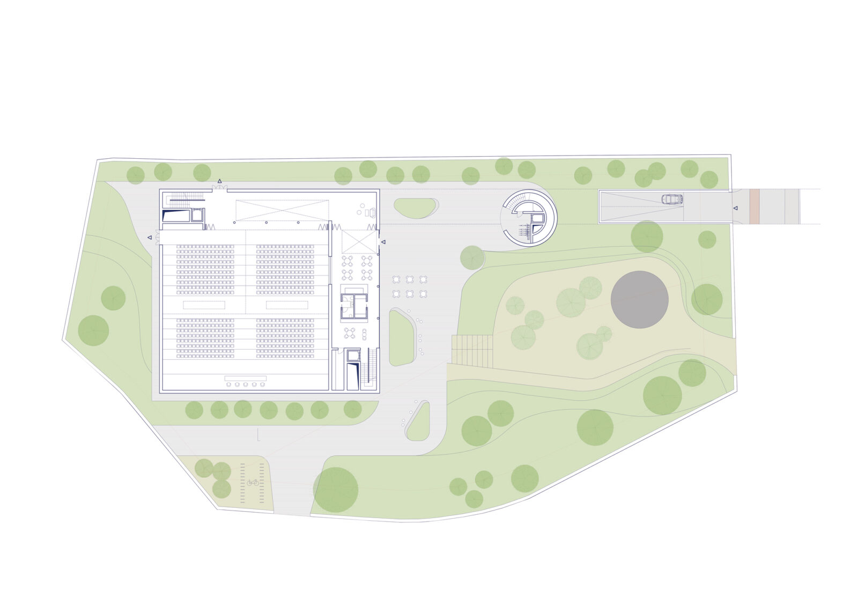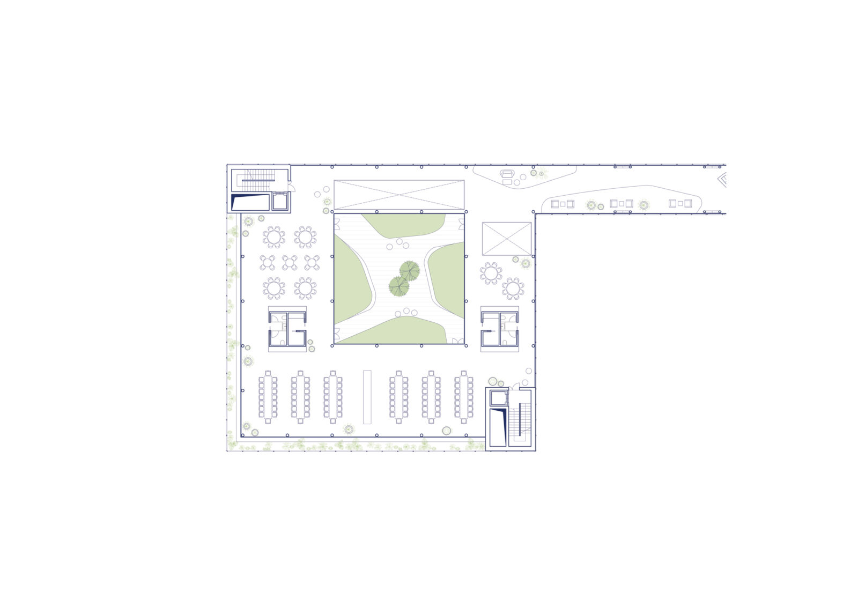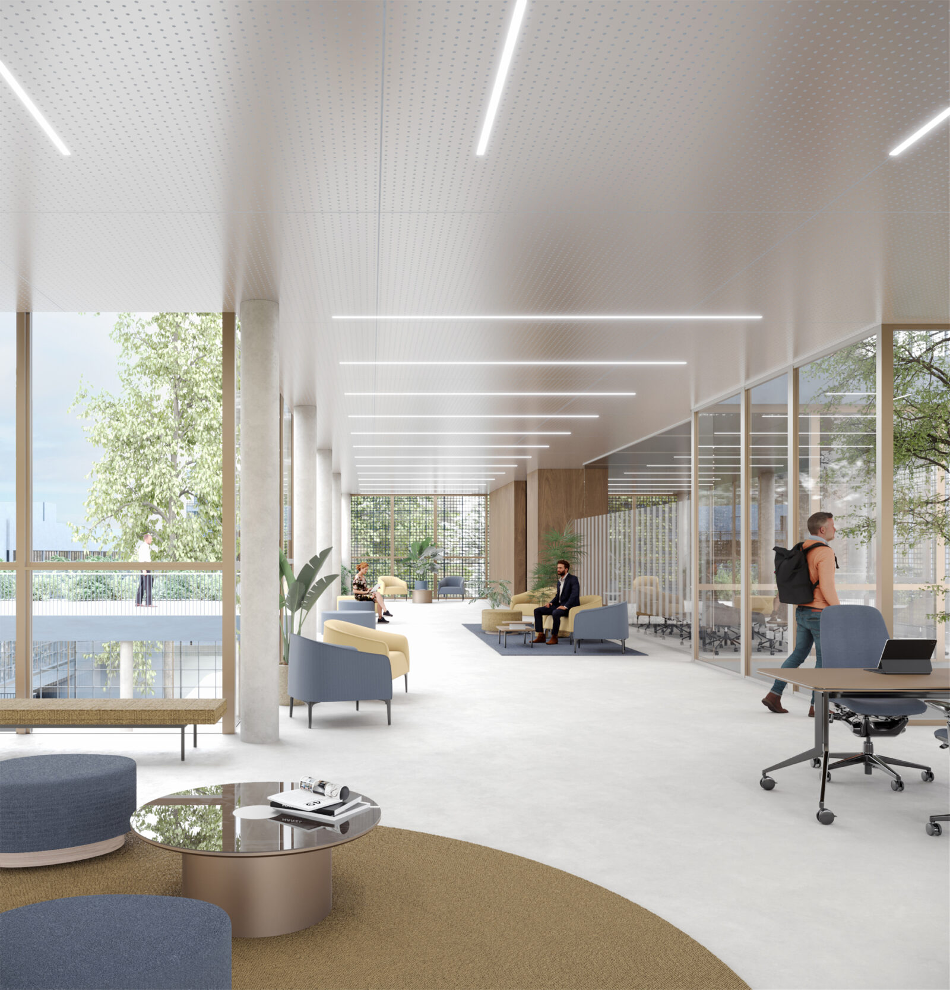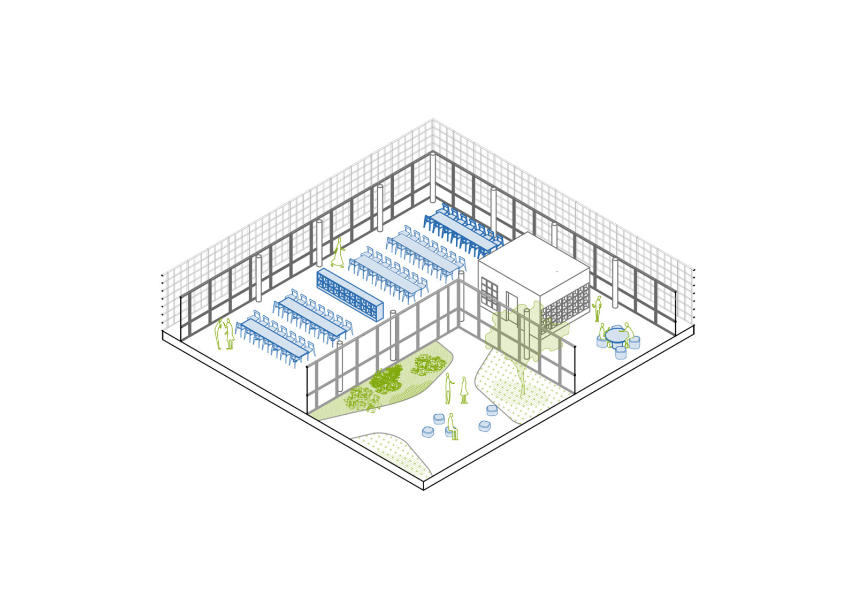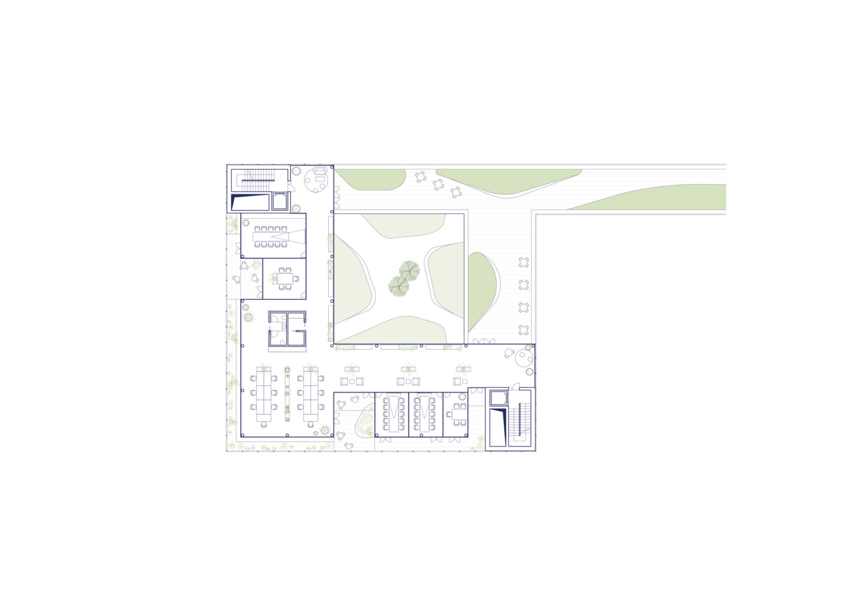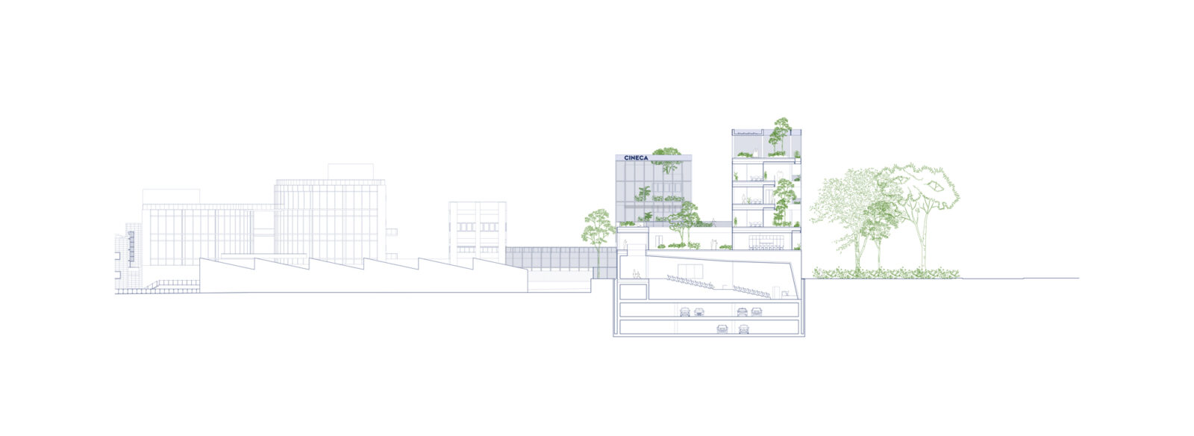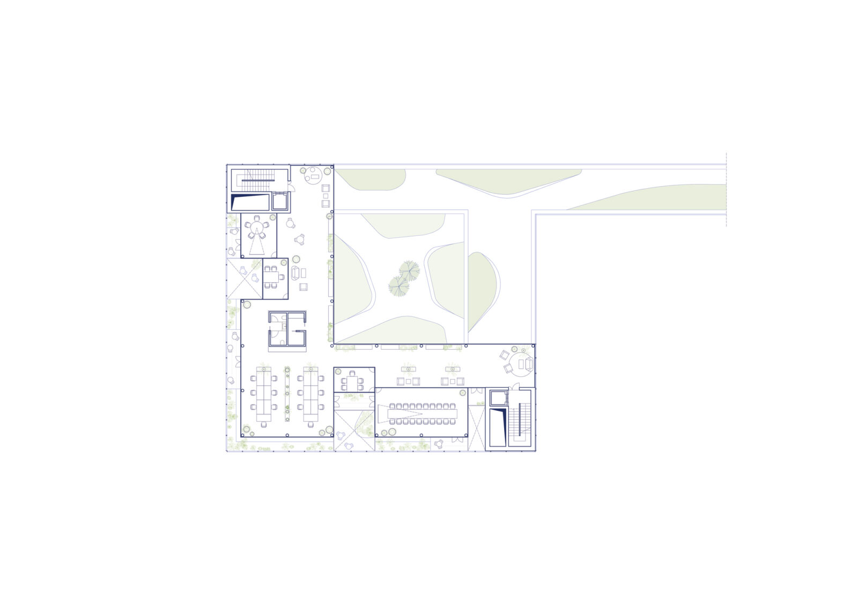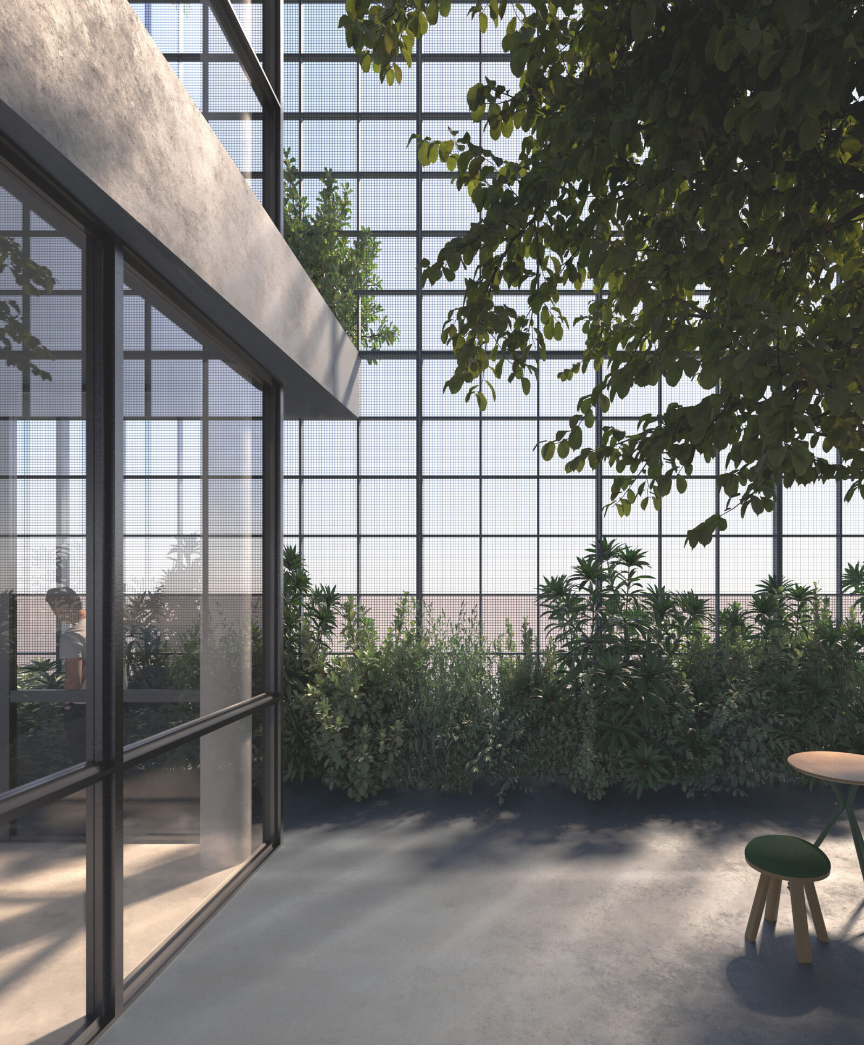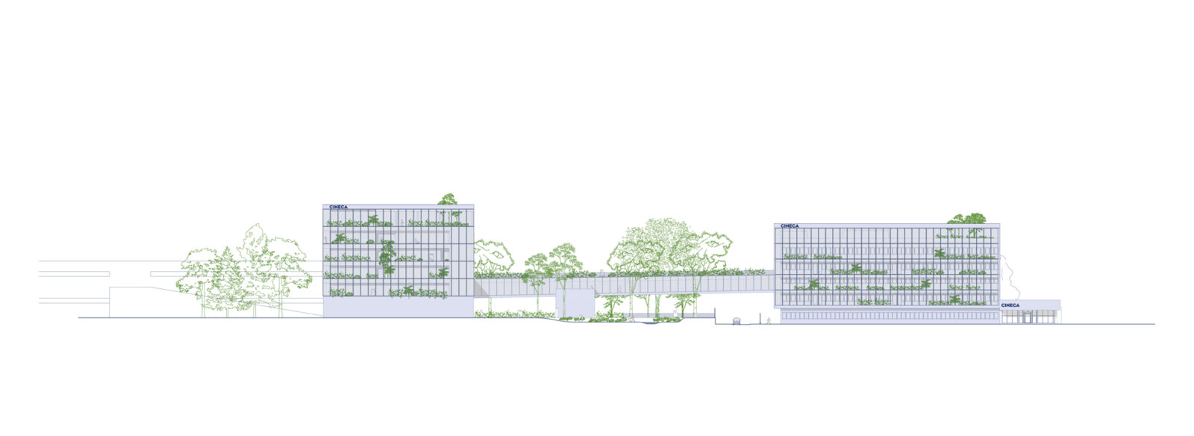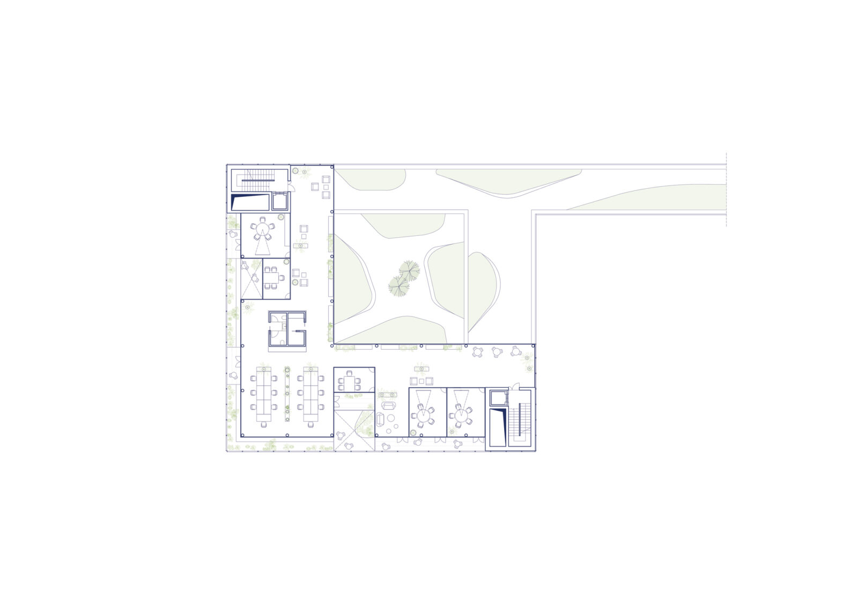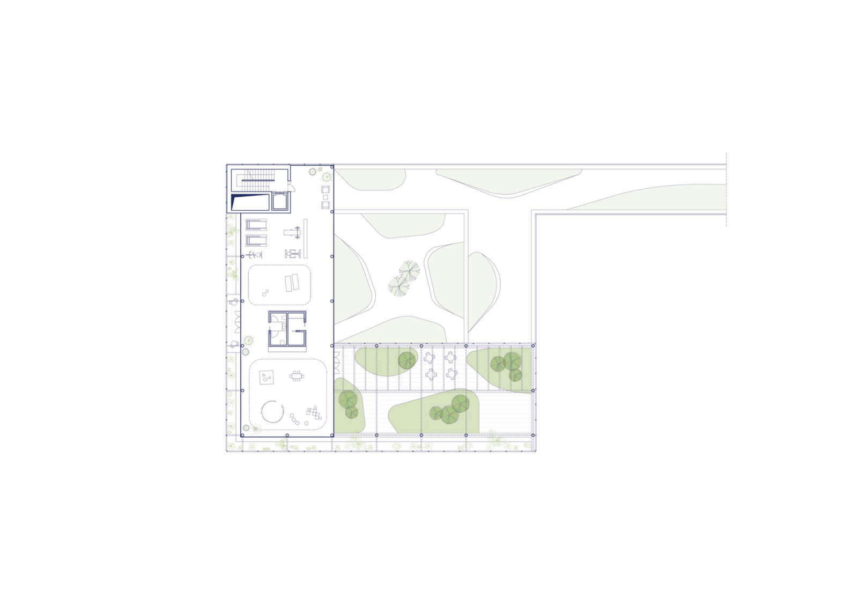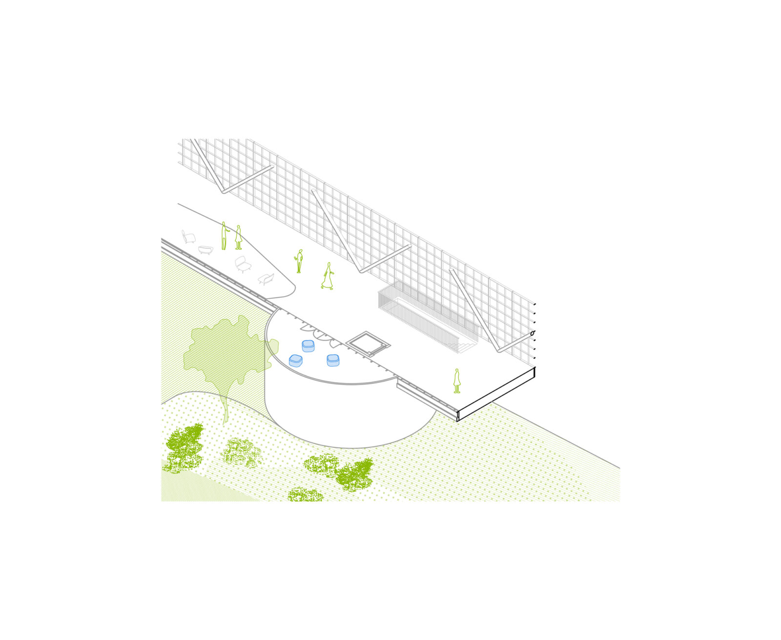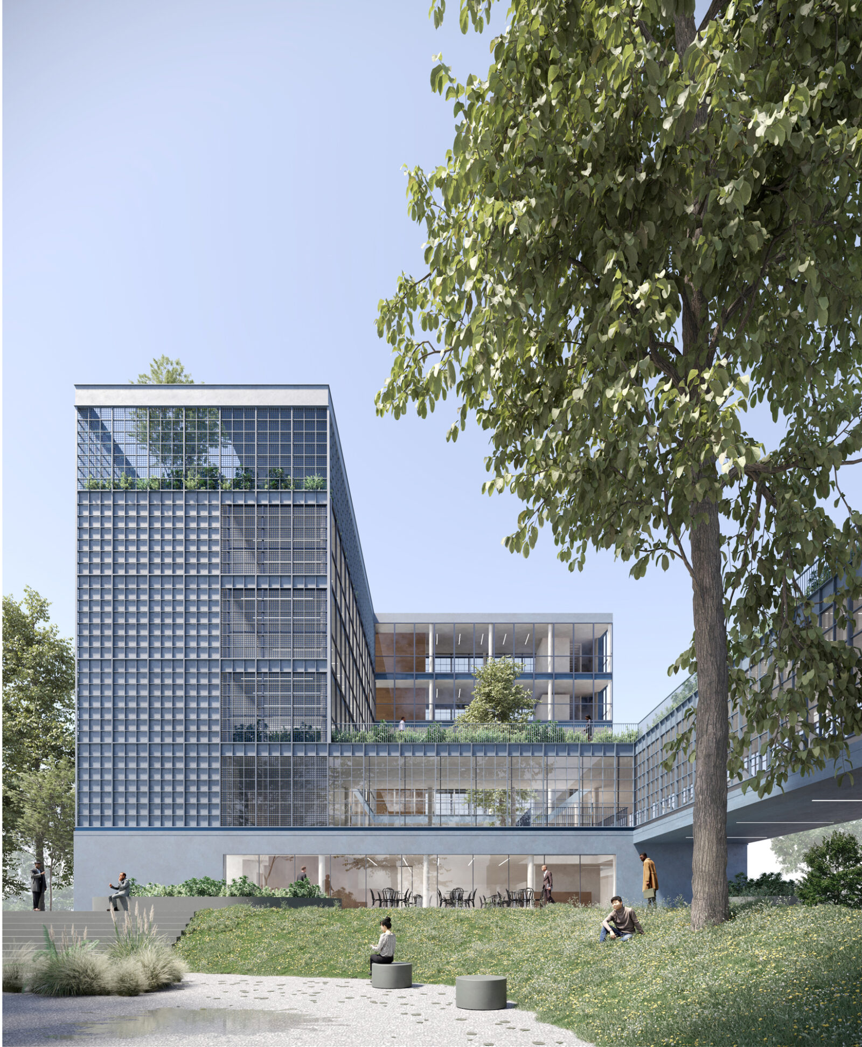Cineca Campus
The new ‘Cineca Campus’ presents itself through iconic, rational and sustainable architecture set within a new park for use by employees of the entire Campus. The design was guided by the idea of creating shared spaces and innovative working environments. A modern office designed with people’s needs in mind, which translate into requirements related to space and time. The new Campus is a true blue&green infrastructure spread over several levels, from the ground floor – where the new car-free park continues on from the neighbourhood streets – to the terraces above, where more “private” spaces are located. Greenery then enters the building through its double-skin envelope, inside which native plants find an ideal place to grow.
Client: Cineca Consorzio Interuniversitario
Year: 2024
Location: Casalecchio di Reno (BO)
Architectural design: AFSa (Antonio Acocella, Pietro Seghi) + OPPS (Francesco Polci, Antonio Salvi, Paola Chiriatti)
Collaborators: Tommaso Vangi, Camilla Bazzani, Frida Sandhel (AFSa) + Davide Ferrera, Jill Fehr (OPPS)

