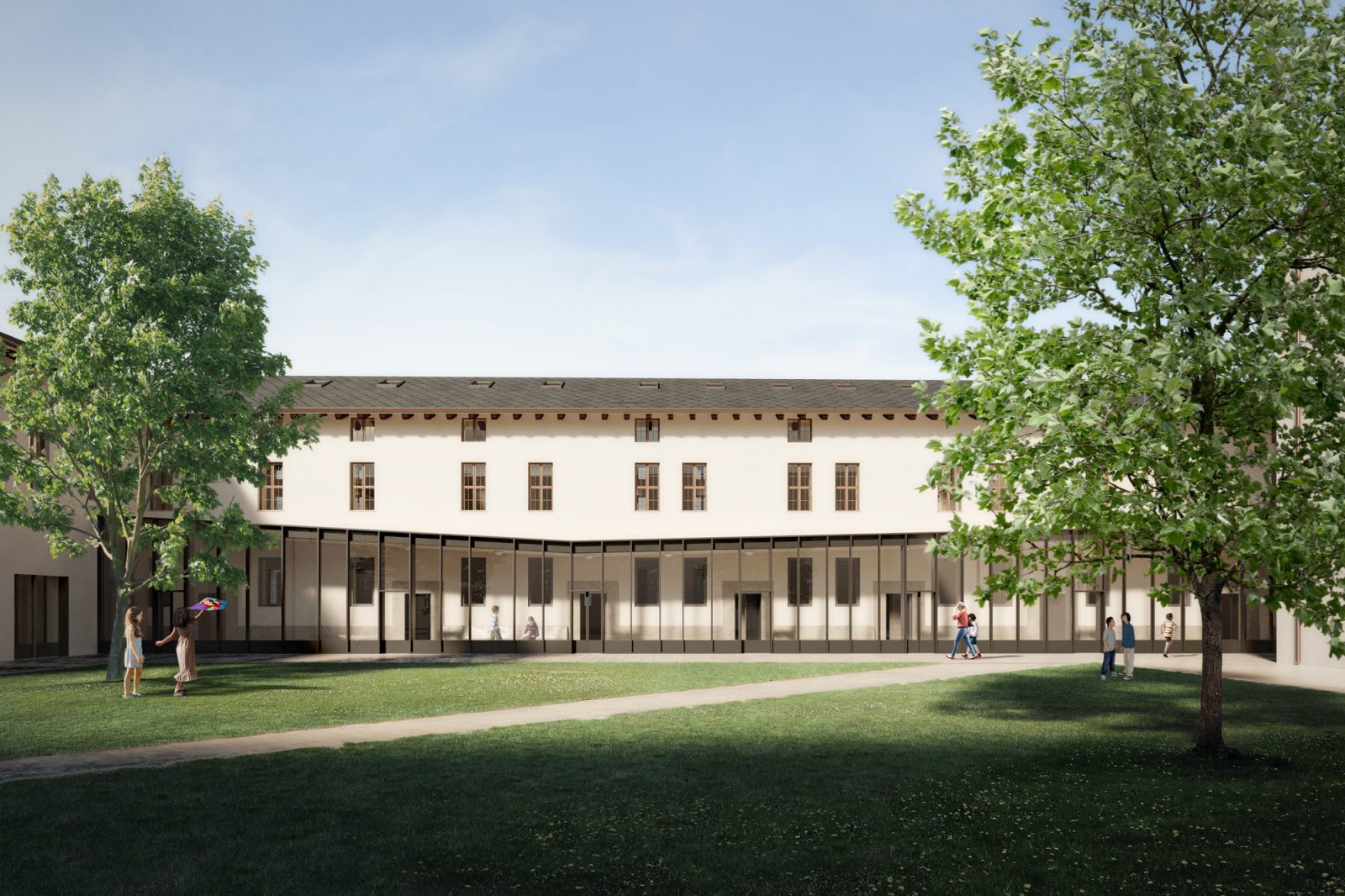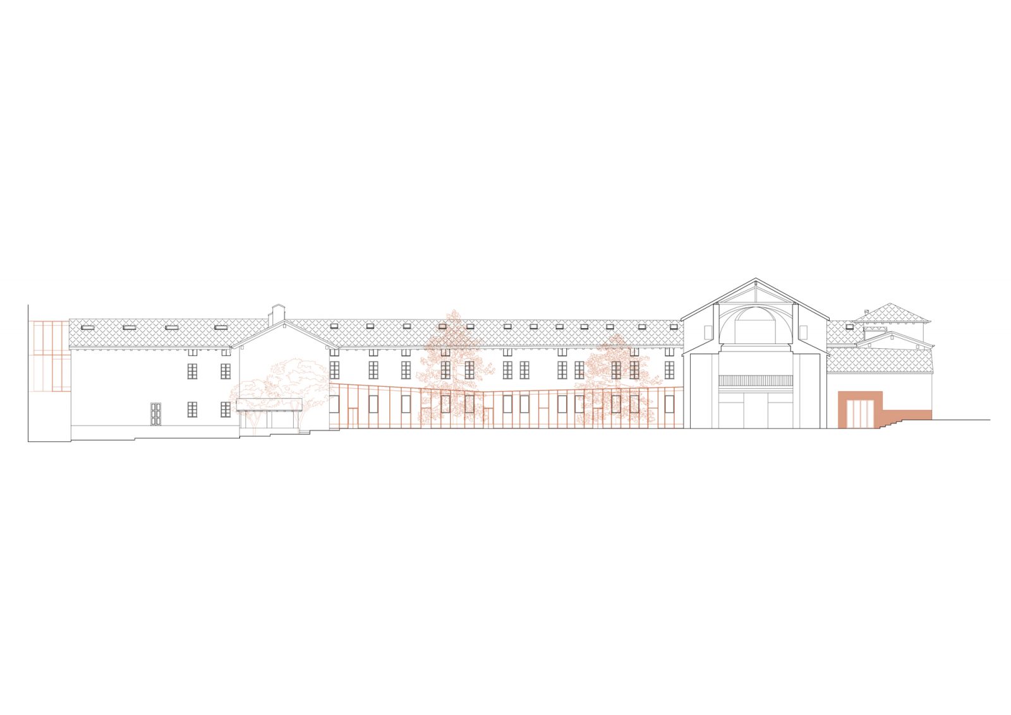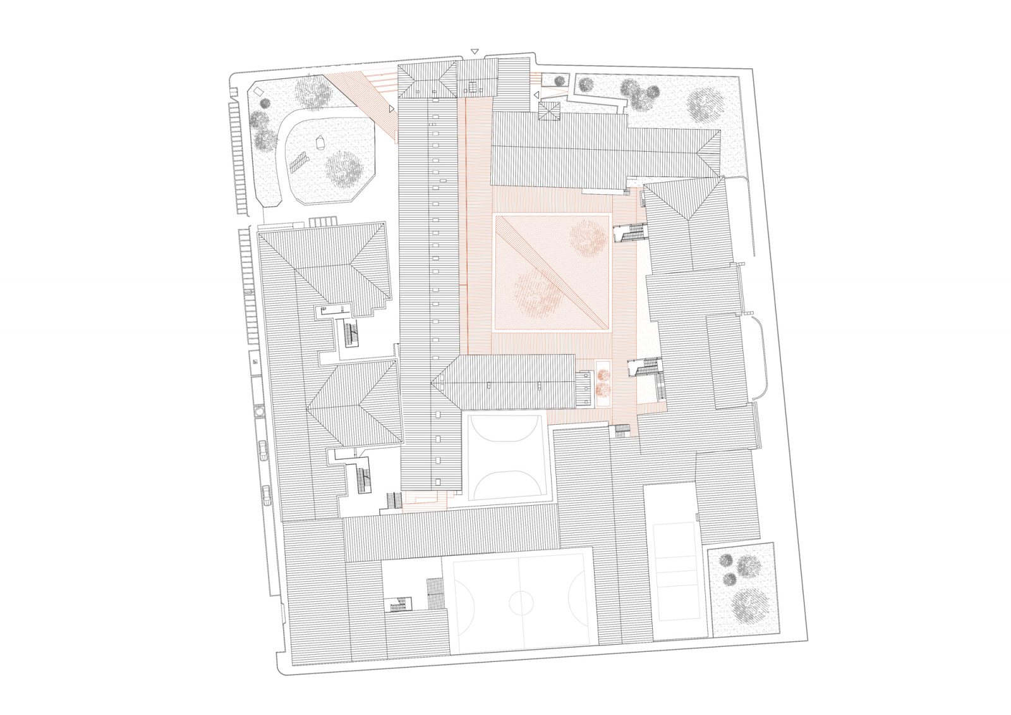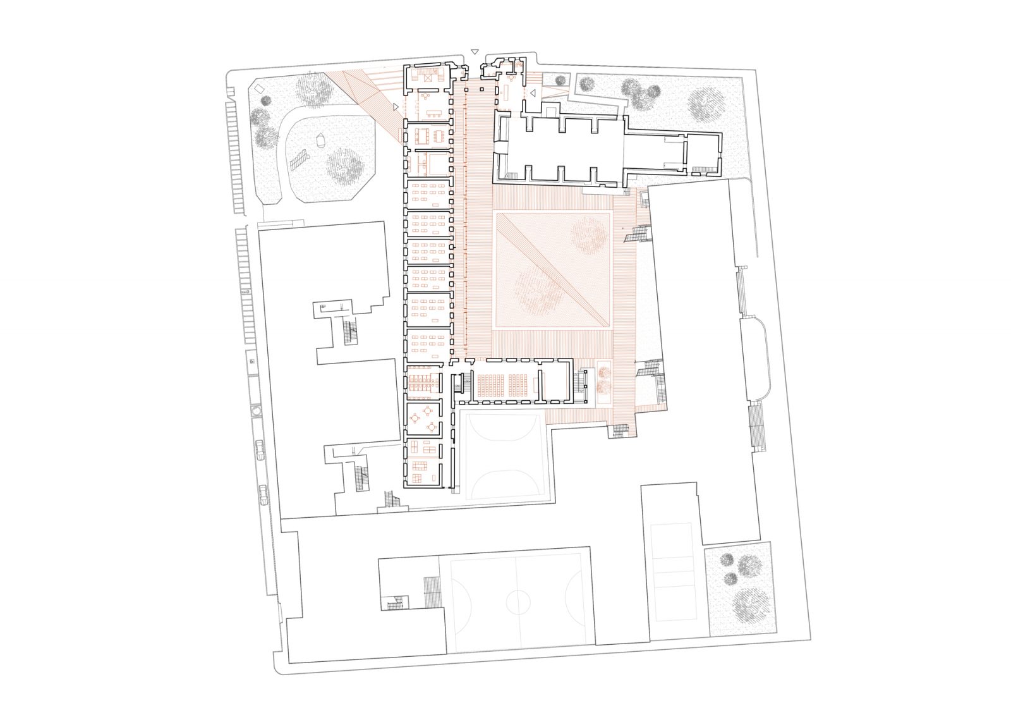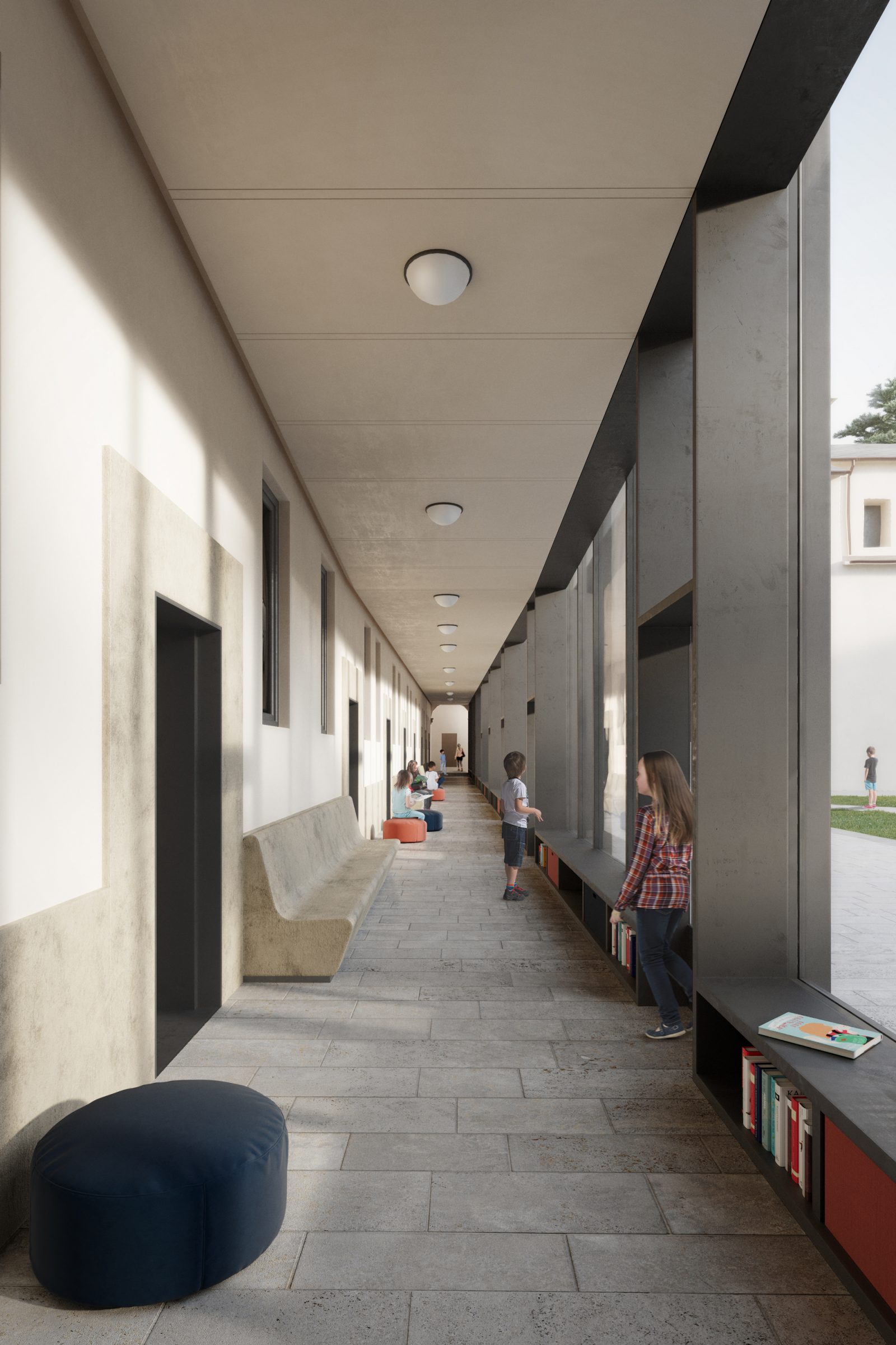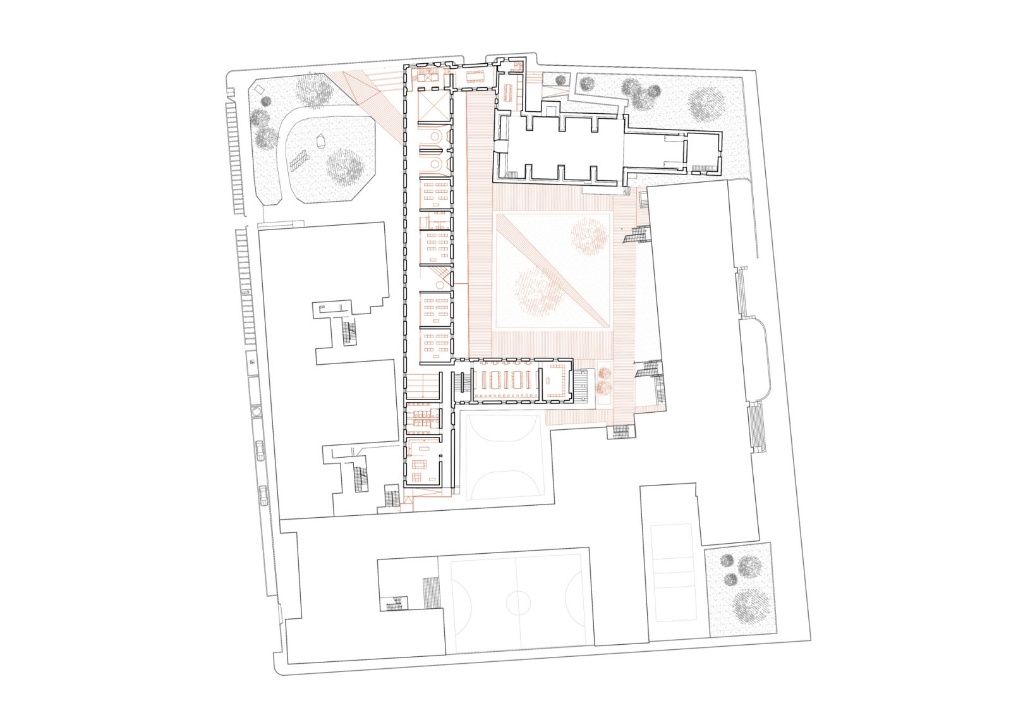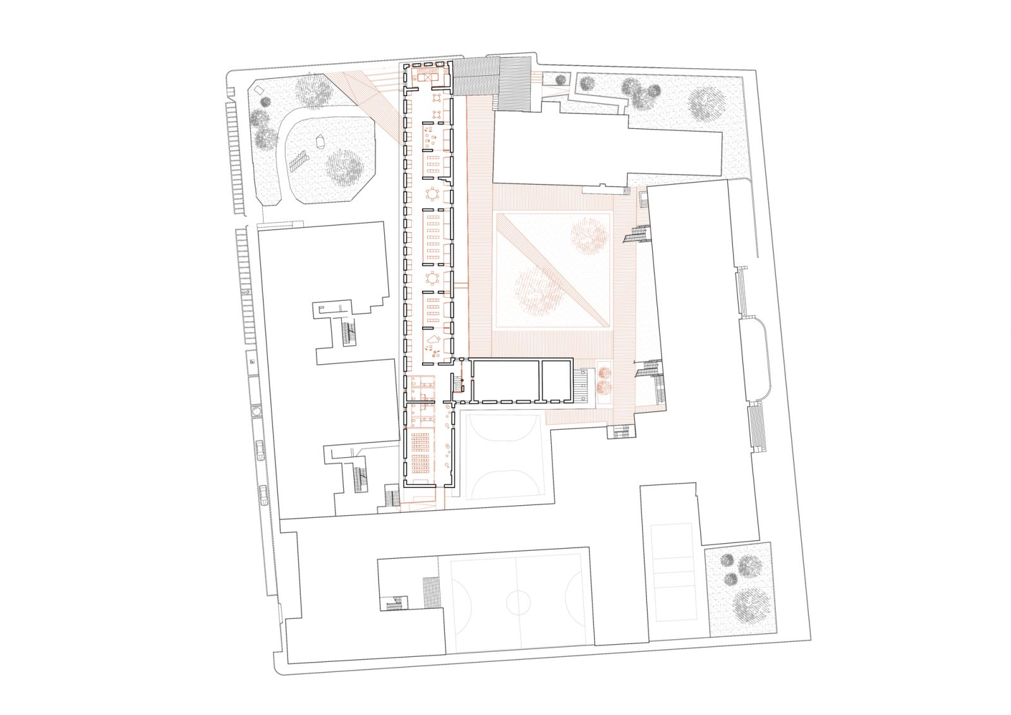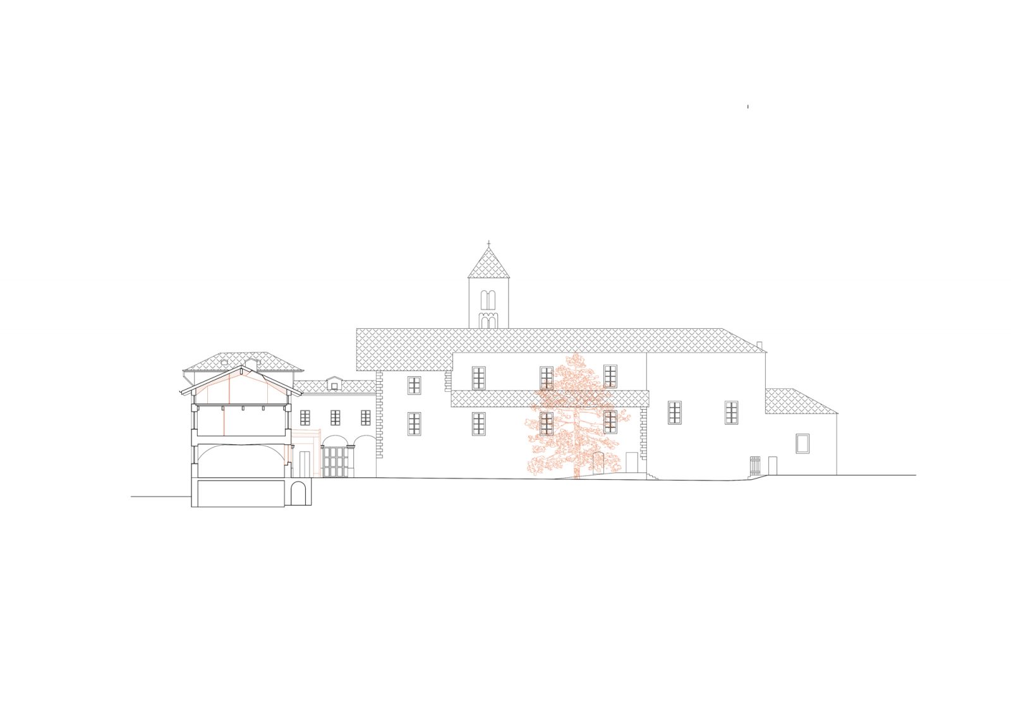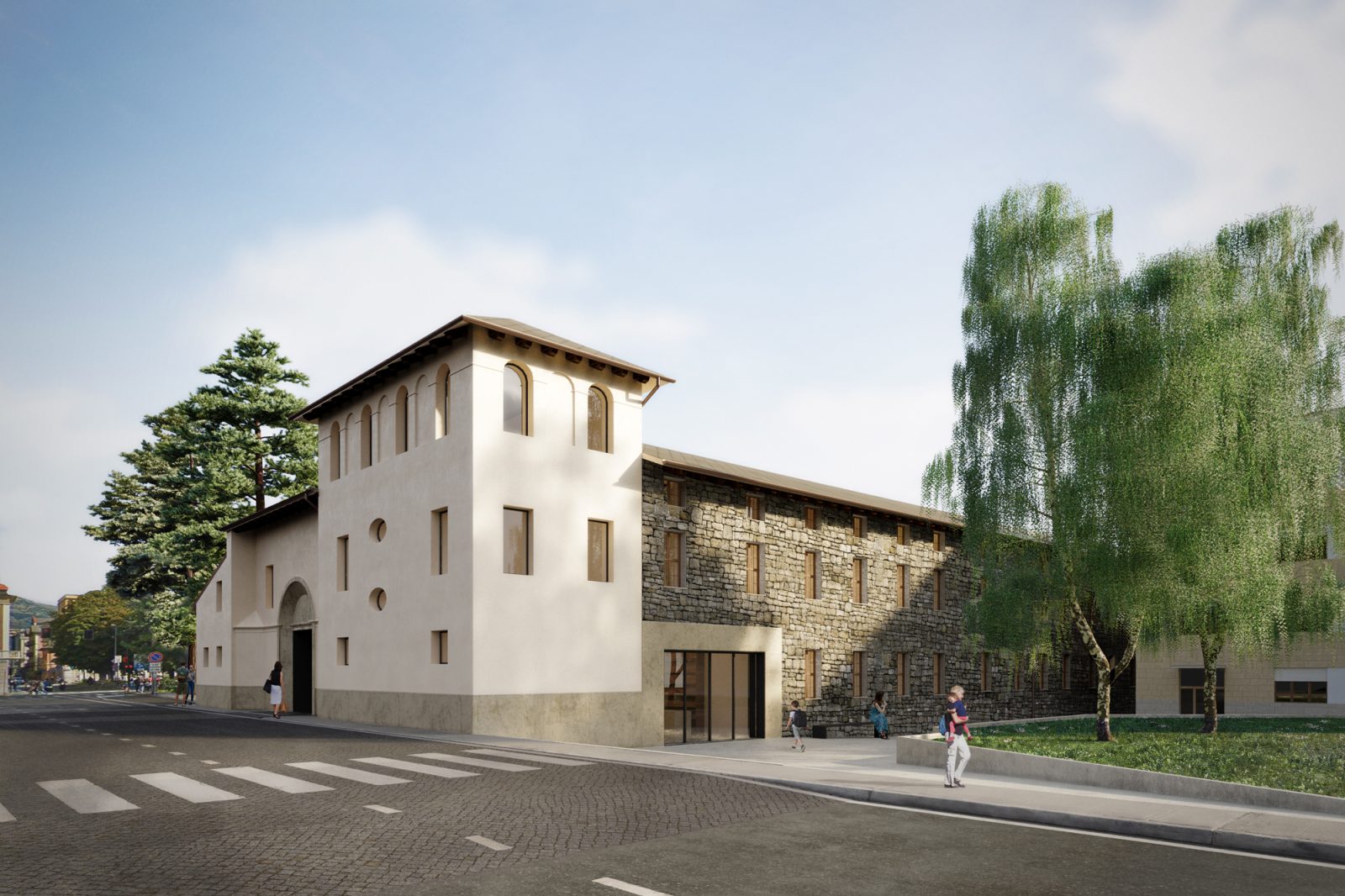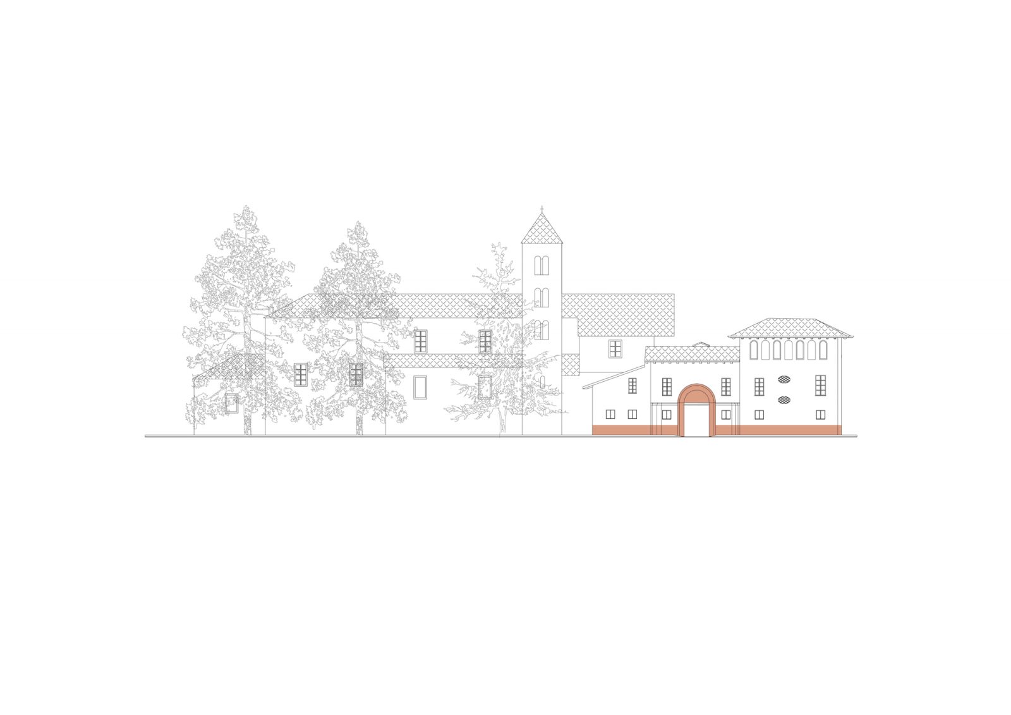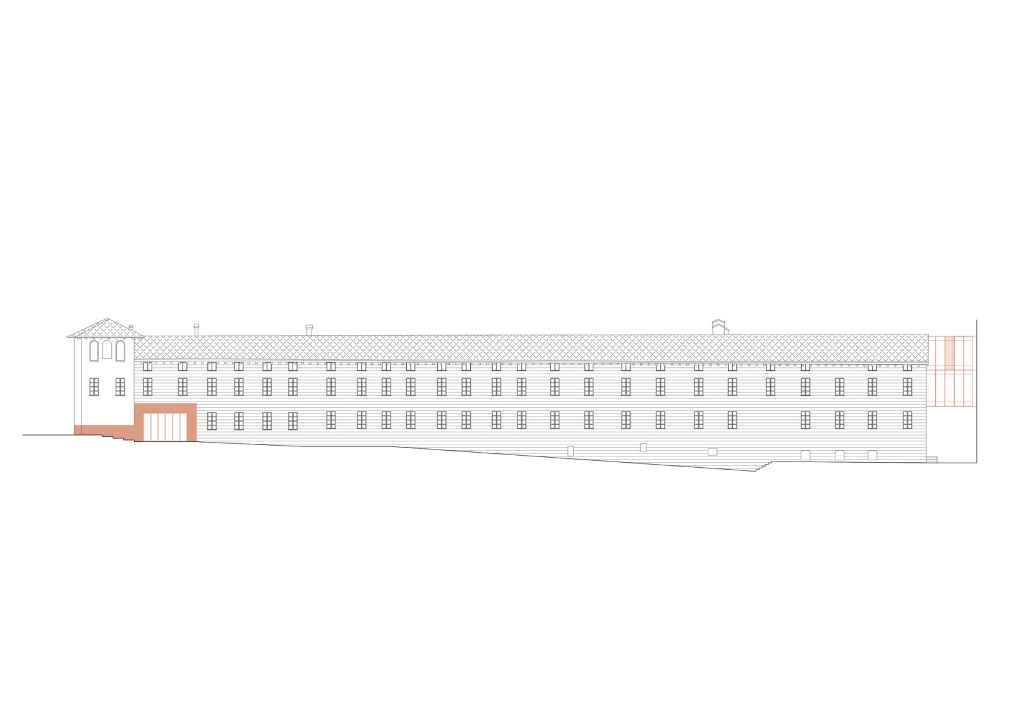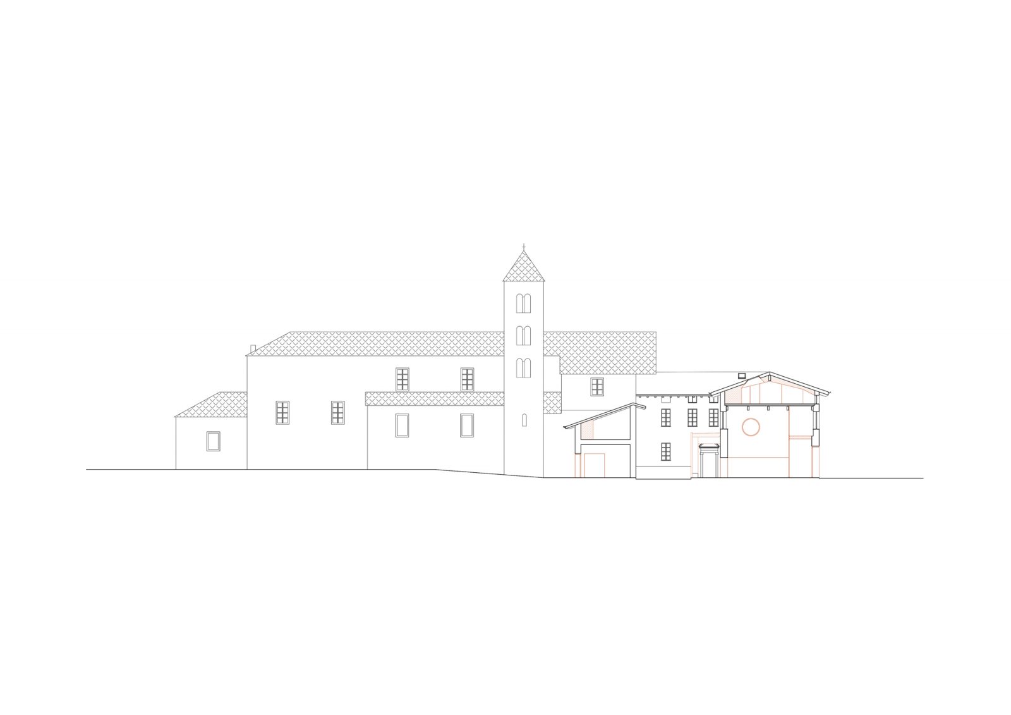Ex priorate Saint-Bénin Aosta
The unity and visibility of the architectural proposal on the historical pre-existence, from the public road, is entrusted to a continuous base that meanders to frame the glazed entrance portals. The connection of the rooms on the ground floor takes place through a metal and glass forebody; the contemporary graft on the historical pre-existence is resolved through the design strategy of contrast, or rather in the explicit distinction between new and old. The volume of the gallery is characterized by the slight inflection of the roof, a gradually increasing bending towards the ends, useful for resolving the connections with the existing facades, as well as marking a gesture of linguistic otherness with respect to historical architecture.
Client: Regione autonoma Valle d’Aosta
Year: 2021
Location: Aosta, Italy
Architectural design: AFSa (Antonio Acocella, Alessandro Falaschi, Pietro Seghi)
Collaborators: Giulia Baccetti, Marco Petretti
Images: Prospettica

