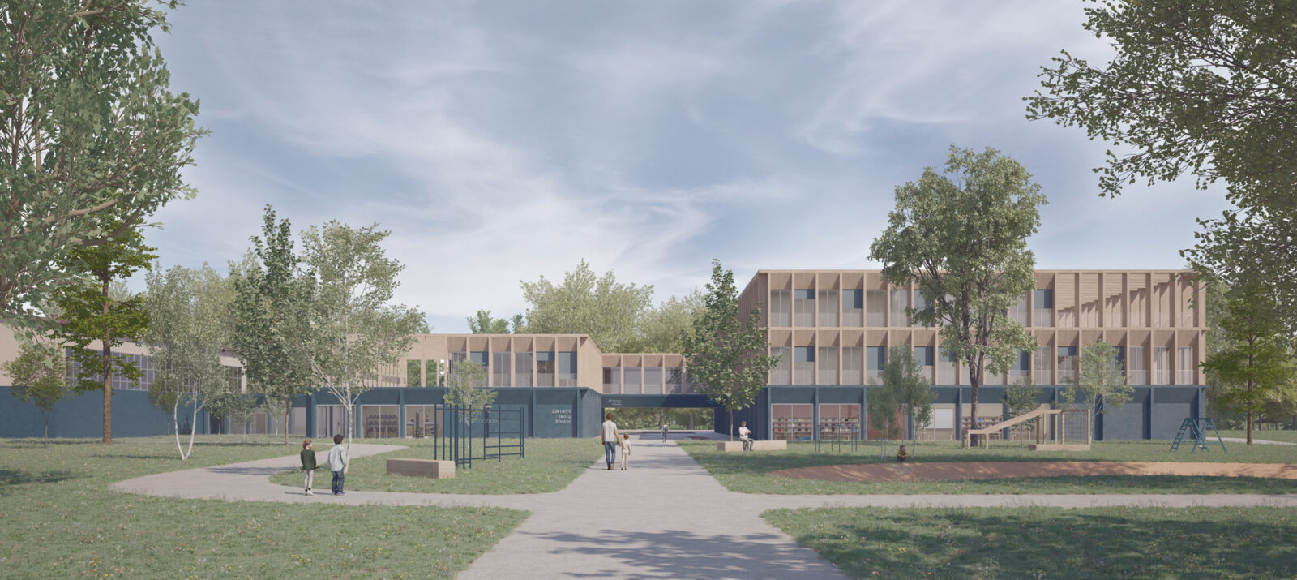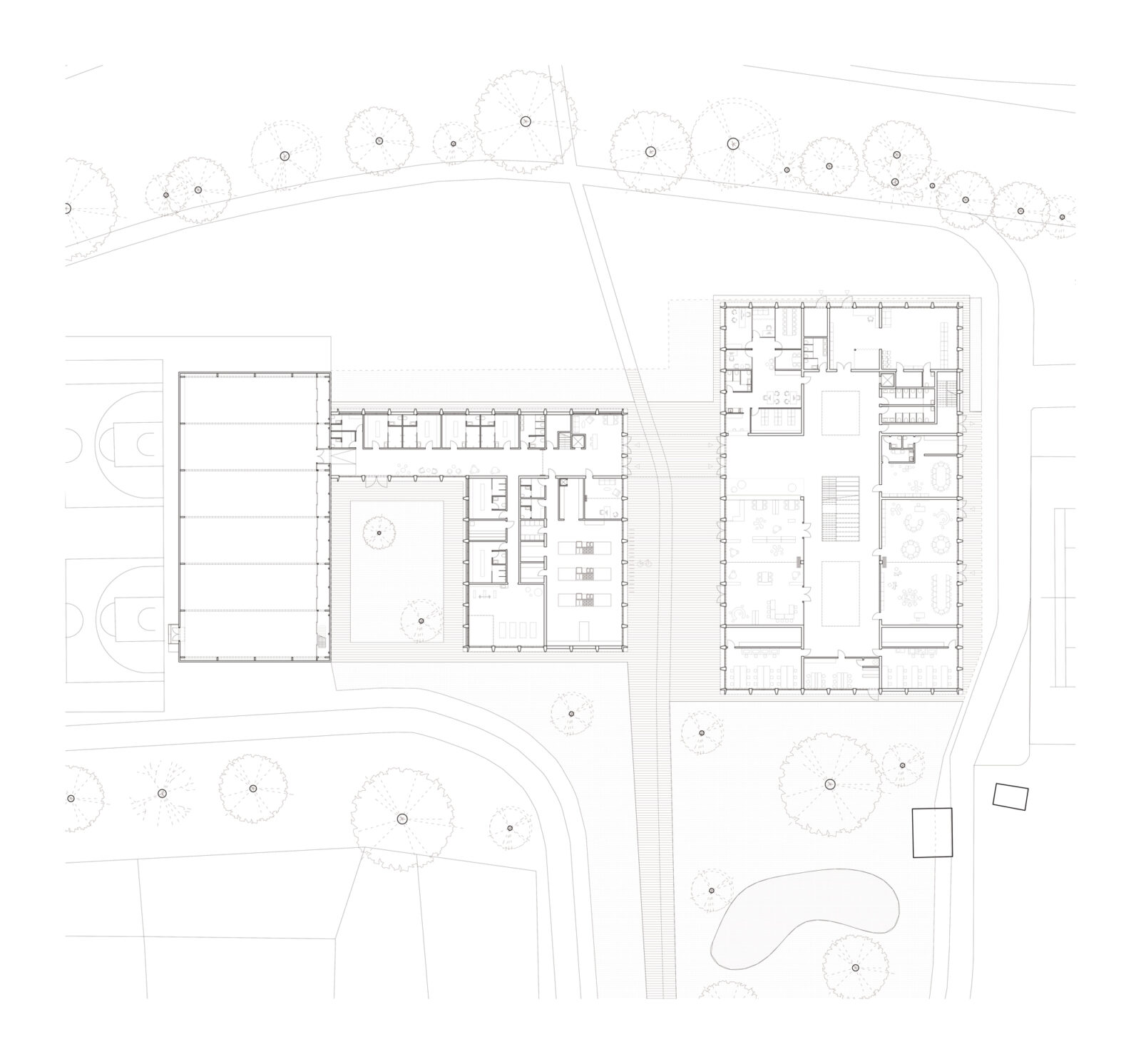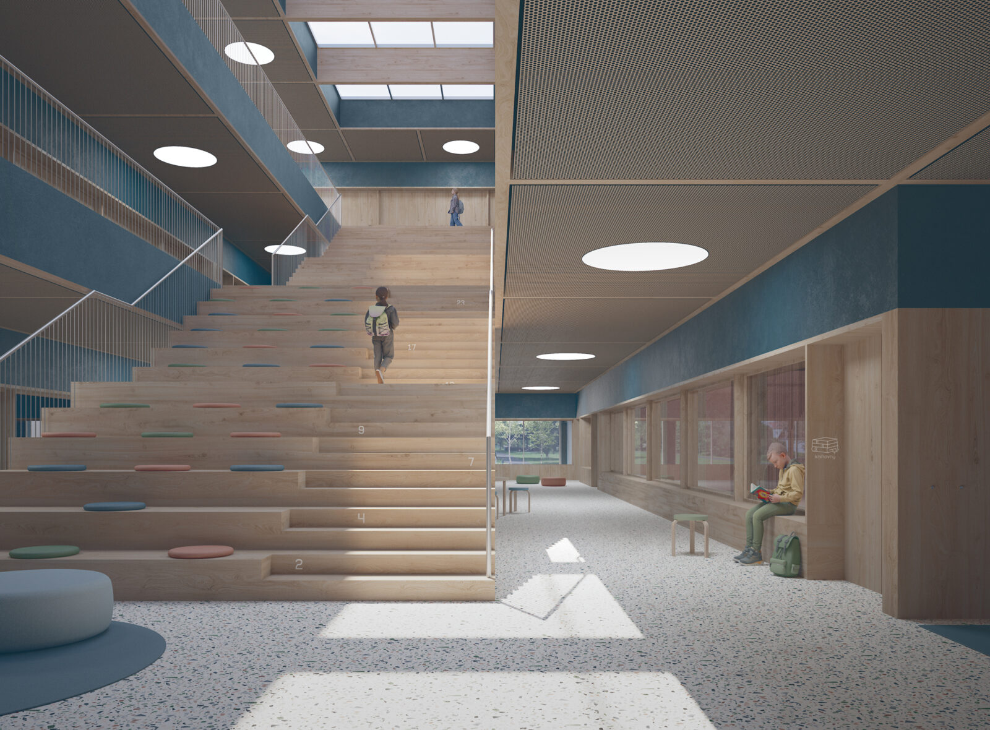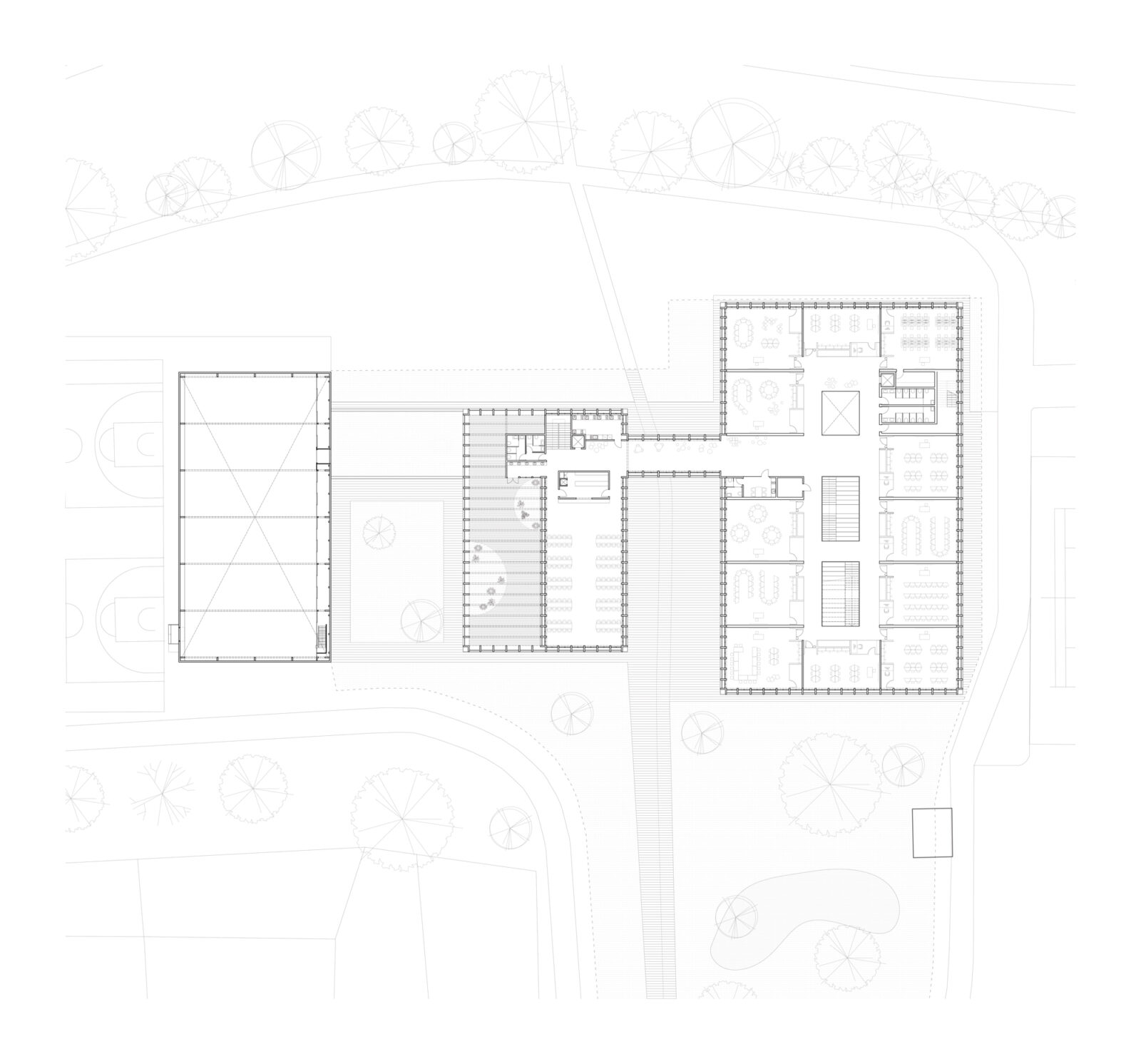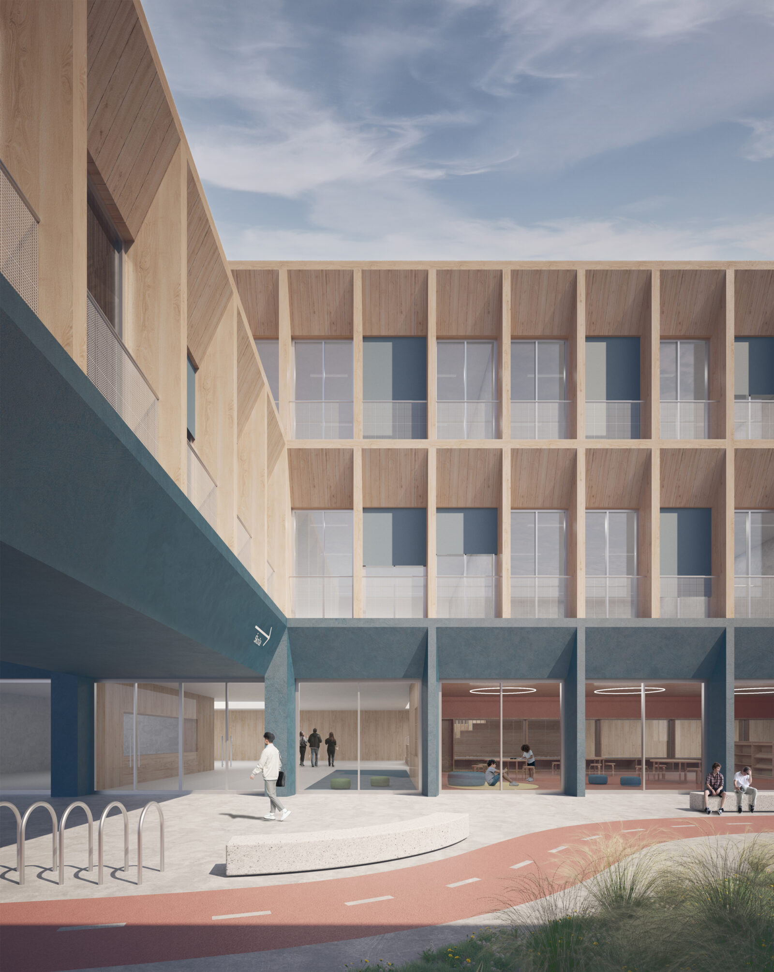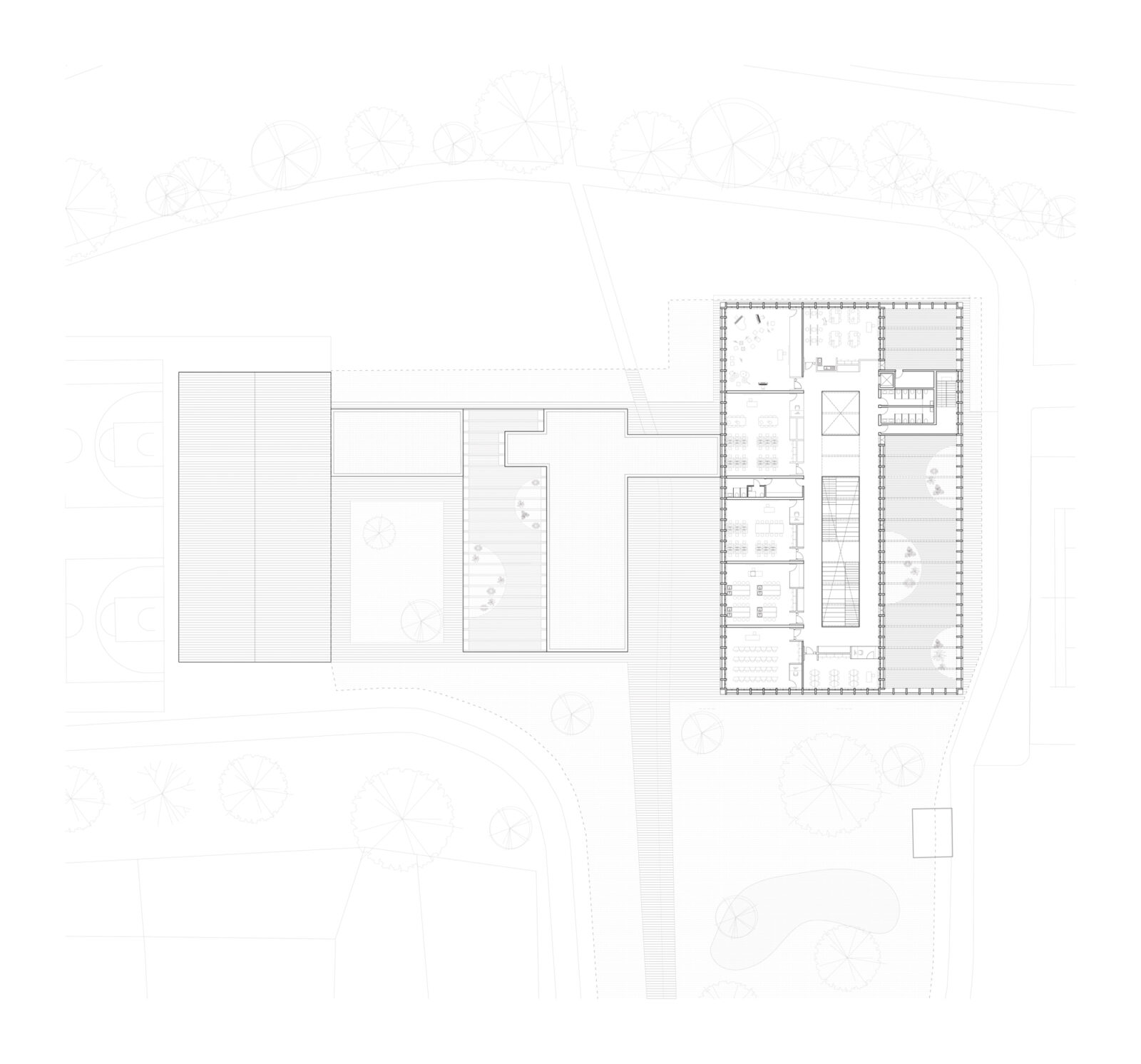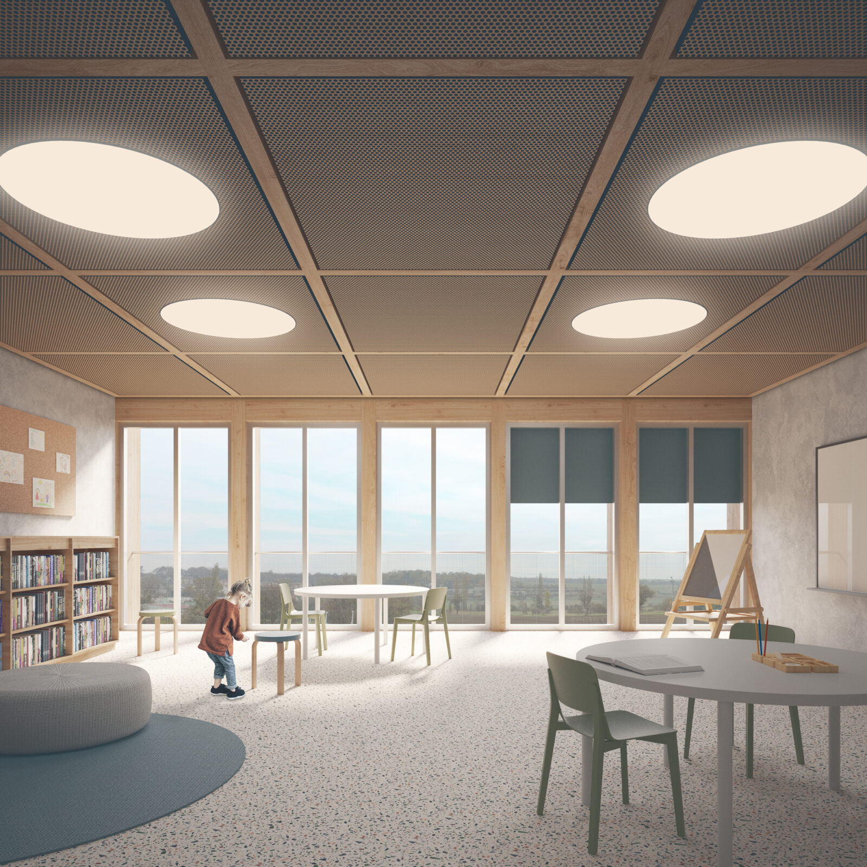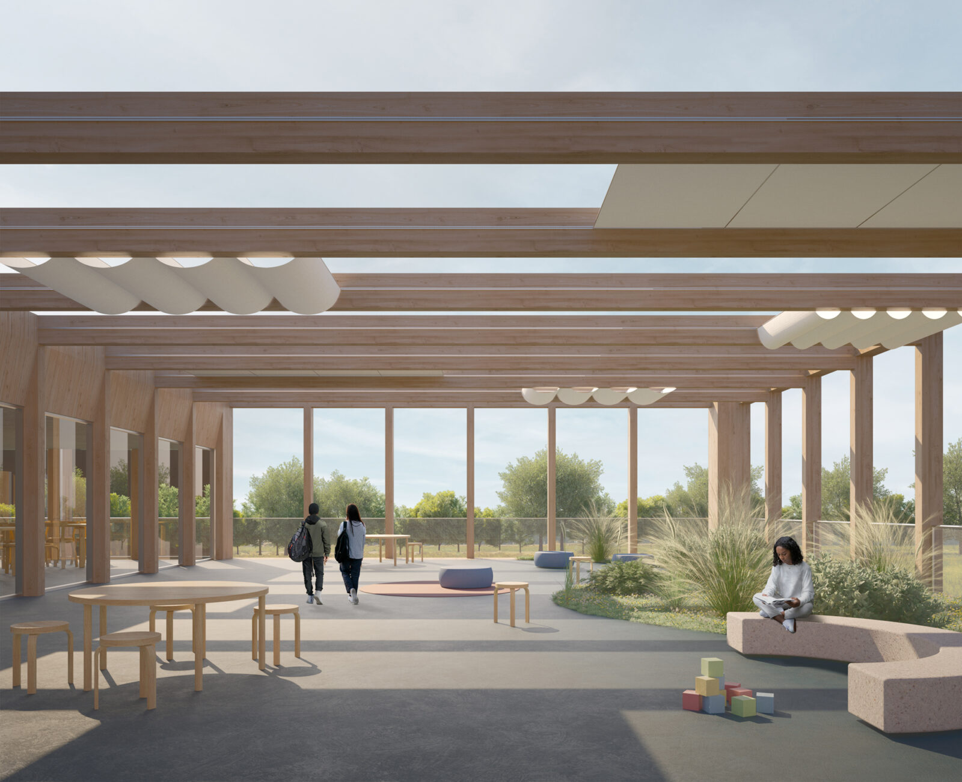New primary school Brezno
The masterplan organises the volumes in such a way as to accommodate the flows from the main urban directions. The functional programme is divided into two main buildings, the school building (on two levels plus one setback) and the sports/dining building (single level plus setback), to which is added the third (existing) gymnasium volume.
Architectural image and constructive/structural logic find synthesis in the modular repetition of the façades, marked vertically between a ground floor level, made of
prefabricated pigmented concrete elements, and the upper levels built in local timber. The new school complex is a green infrastructure, a multi-level garden that is articulated on the site area.
Client: CCEA MOBA
Year: 2025
Location: Brezno, Czech Republic
Architectural design: AFSa (Antonio Acocella, Pietro Seghi) + OPPS (Francesco Polci, Antonio Salvi, Paola Chiriatti)
Collaborators: Tommaso Vangi, Frida Sandhel, Eleni Tsilh (AFSa) + Davide Ferrera (OPPS)

